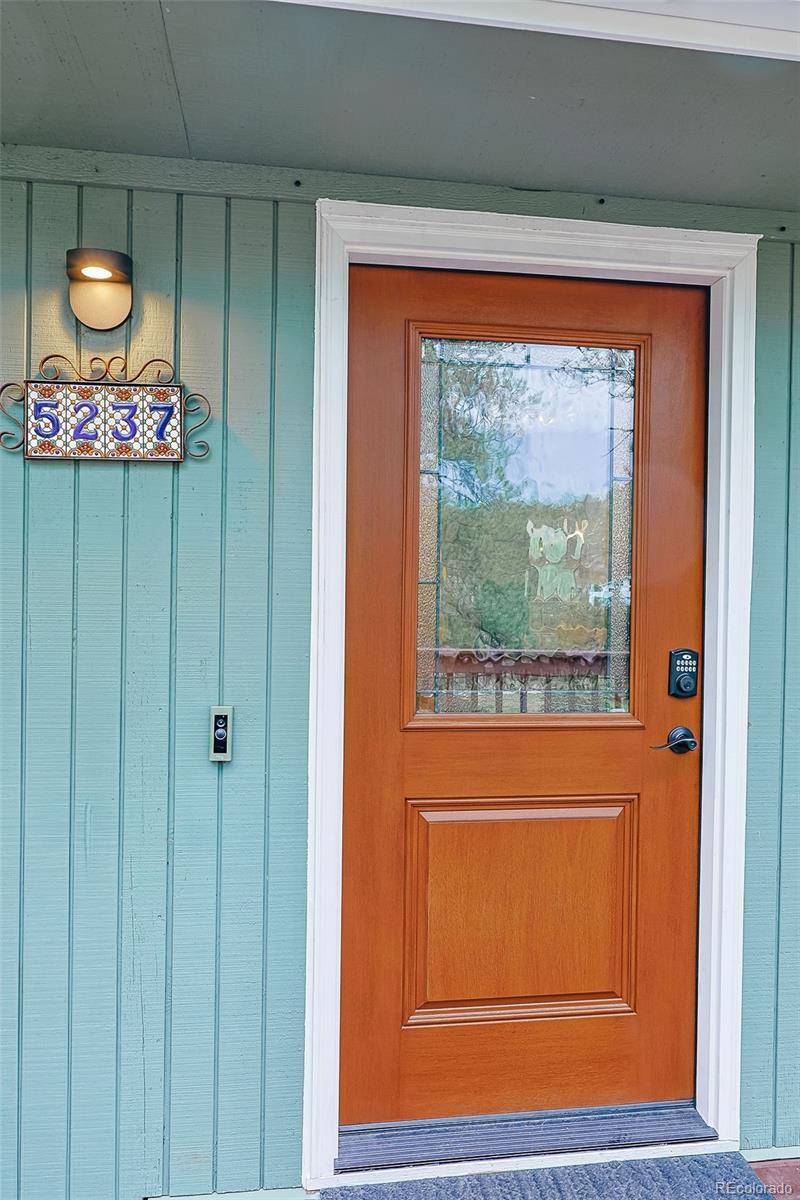3 Beds
2 Baths
0.54 Acres Lot
3 Beds
2 Baths
0.54 Acres Lot
OPEN HOUSE
Sat Jun 07, 11:00am - 2:00pm
Sun Jun 08, 11:00am - 2:00pm
Key Details
Property Type Single Family Home
Sub Type Single Family Residence
Listing Status Active
Purchase Type For Sale
Subdivision Hy-Glenn Park
MLS Listing ID 4605735
Style Contemporary
Bedrooms 3
Full Baths 1
Three Quarter Bath 1
HOA Y/N No
Abv Grd Liv Area 1,128
Year Built 1976
Annual Tax Amount $4,022
Tax Year 2024
Lot Size 0.540 Acres
Acres 0.54
Property Sub-Type Single Family Residence
Source recolorado
Property Description
Inside, enjoy two spacious living rooms, a dedicated office, and two fireplaces—one on each floor—with a brand-new gas insert upstairs. The updated kitchen features newer appliances, an electric range, and is plumbed for gas if preferred.
Step outside to a large, freshly painted deck (Summer 2024), perfect for entertaining or relaxing in the mountain air. The electrical panel is also prepped for a hot tub installation, offering great potential for future upgrades.
Recent updates include, new 200W electrical panel, gas lines to both fireplaces, new front and patio doors, recently serviced garage door opener with insulated garage door, and recently expanded and resurfaced private driveway.
Walking distance to Evergreen High School, Wulf Recreation Center, and nearby trail systems. Just minutes to Cub Creek, Evergreen Mountain, Three Sisters, and Bell Park with quick access to Hwy 285 or I-70. Enjoy mountain living with all the modern amenities—schedule your showing today!
Location
State CO
County Jefferson
Zoning MR-1
Rooms
Basement Finished, Full, Walk-Out Access
Interior
Interior Features Granite Counters, High Speed Internet, Marble Counters, Smoke Free
Heating Forced Air
Cooling None
Flooring Carpet, Wood
Fireplaces Type Basement, Family Room, Gas, Living Room
Fireplace N
Appliance Cooktop, Dishwasher, Disposal, Freezer, Microwave, Oven, Range, Refrigerator, Self Cleaning Oven
Laundry Common Area
Exterior
Exterior Feature Garden, Gas Valve, Lighting, Private Yard, Rain Gutters
Garage Spaces 1.0
Fence Full
Utilities Available Cable Available, Electricity Available, Electricity Connected, Internet Access (Wired), Natural Gas Available, Natural Gas Connected, Phone Available, Phone Connected
View Mountain(s), Ski Area
Roof Type Composition
Total Parking Spaces 6
Garage Yes
Building
Lot Description Foothills, Level
Foundation Concrete Perimeter
Sewer Public Sewer
Water Public
Level or Stories Two
Structure Type Frame
Schools
Elementary Schools Wilmot
Middle Schools Evergreen
High Schools Evergreen
School District Jefferson County R-1
Others
Senior Community No
Ownership Individual
Acceptable Financing Cash, Conventional, FHA, VA Loan
Listing Terms Cash, Conventional, FHA, VA Loan
Special Listing Condition None

6455 S. Yosemite St., Suite 500 Greenwood Village, CO 80111 USA
GET MORE INFORMATION
REALTORS® | Lic# 40013319 | 100068478






