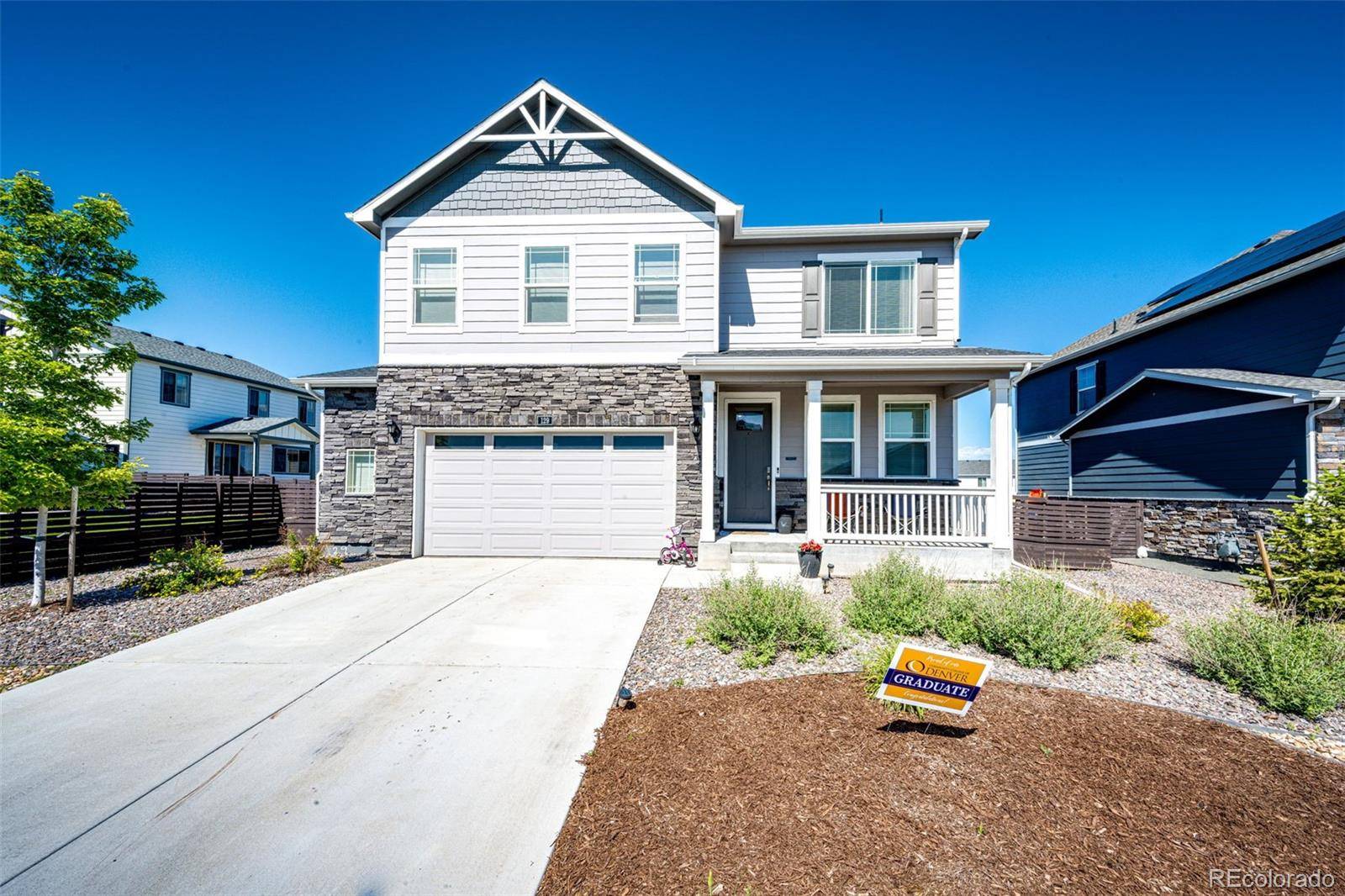4 Beds
3 Baths
3,540 SqFt
4 Beds
3 Baths
3,540 SqFt
Key Details
Property Type Single Family Home
Sub Type Single Family Residence
Listing Status Active
Purchase Type For Sale
Square Footage 3,540 sqft
Price per Sqft $190
Subdivision Harmony
MLS Listing ID 7967358
Bedrooms 4
Full Baths 1
Half Baths 1
Three Quarter Bath 1
Condo Fees $342
HOA Fees $342/qua
HOA Y/N Yes
Abv Grd Liv Area 2,574
Year Built 2022
Annual Tax Amount $6,612
Tax Year 2024
Lot Size 0.318 Acres
Acres 0.32
Property Sub-Type Single Family Residence
Source recolorado
Property Description
(Descripton of some of the inclusions are from D.R. Horton Builder plan) CALL THIS ONE HOME!!
Location
State CO
County Arapahoe
Rooms
Basement Sump Pump, Unfinished
Interior
Interior Features Eat-in Kitchen, Granite Counters, Kitchen Island, Pantry, Primary Suite, Quartz Counters, Radon Mitigation System, Smart Thermostat, Smoke Free, Walk-In Closet(s)
Heating Forced Air, Natural Gas
Cooling Central Air
Flooring Carpet, Laminate, Tile
Fireplace N
Appliance Dishwasher, Disposal, Dryer, Microwave, Oven, Refrigerator, Self Cleaning Oven, Sump Pump, Tankless Water Heater, Washer
Laundry In Unit
Exterior
Exterior Feature Private Yard
Parking Features Concrete
Garage Spaces 2.0
Fence Partial
Roof Type Shingle
Total Parking Spaces 2
Garage Yes
Building
Lot Description Sprinklers In Front
Sewer Public Sewer
Water Public
Level or Stories Two
Structure Type Cement Siding,Frame
Schools
Elementary Schools Harmony Ridge P-8
Middle Schools Vista Peak
High Schools Vista Peak
School District Adams-Arapahoe 28J
Others
Senior Community No
Ownership Individual
Acceptable Financing Cash, Conventional, FHA, VA Loan
Listing Terms Cash, Conventional, FHA, VA Loan
Special Listing Condition None
Virtual Tour https://nate-designs-inc.aryeo.com/sites/vexwzpr/unbranded

6455 S. Yosemite St., Suite 500 Greenwood Village, CO 80111 USA
GET MORE INFORMATION
REALTORS® | Lic# 40013319 | 100068478






