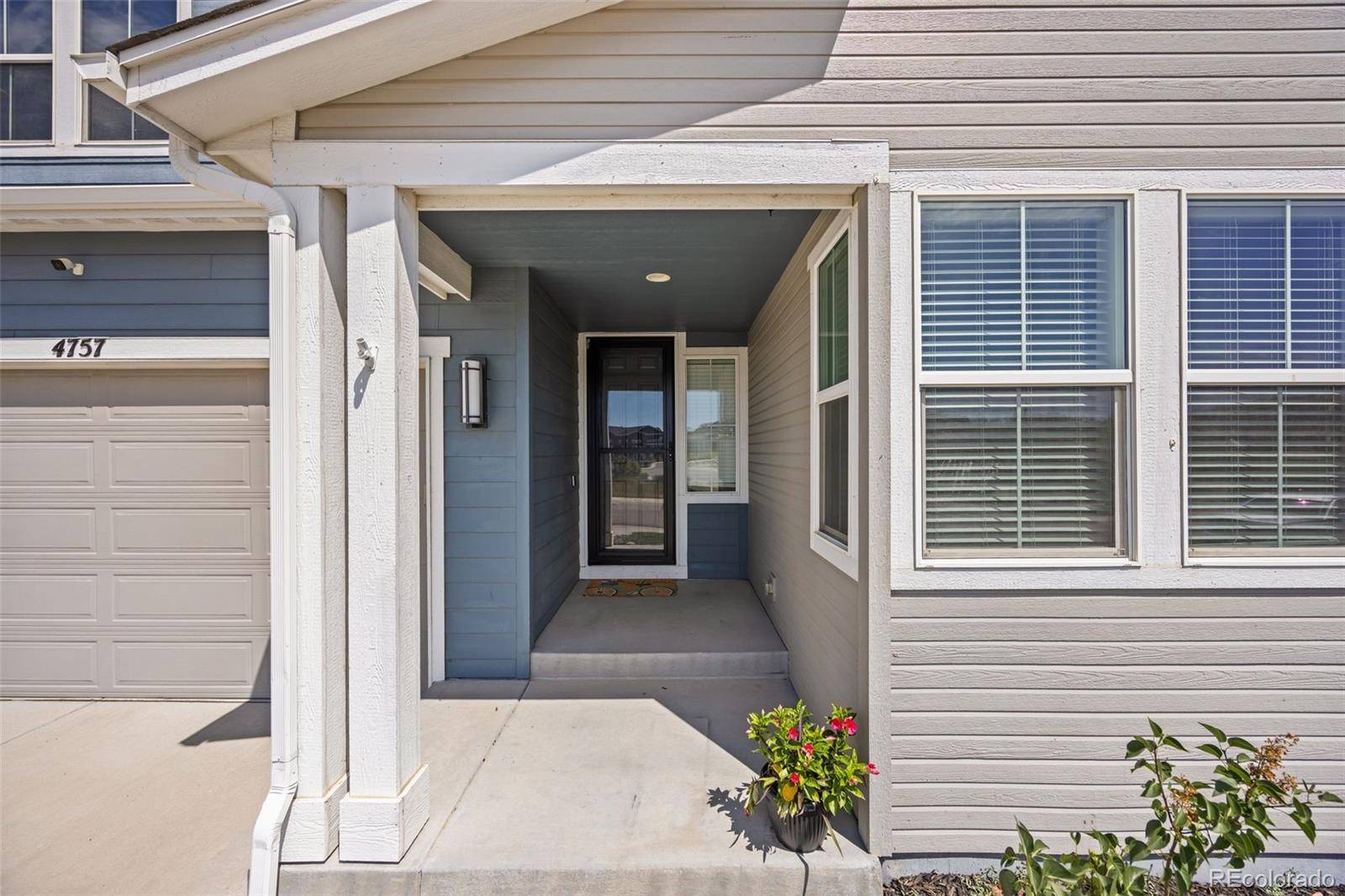5 Beds
5 Baths
4,587 SqFt
5 Beds
5 Baths
4,587 SqFt
OPEN HOUSE
Sun Jul 20, 12:00pm - 2:00pm
Key Details
Property Type Single Family Home
Sub Type Single Family Residence
Listing Status Active
Purchase Type For Sale
Square Footage 4,587 sqft
Price per Sqft $163
Subdivision Terrain
MLS Listing ID 5173274
Style Contemporary
Bedrooms 5
Full Baths 3
Three Quarter Bath 2
Condo Fees $274
HOA Fees $274/qua
HOA Y/N Yes
Abv Grd Liv Area 3,152
Year Built 2018
Annual Tax Amount $5,410
Tax Year 2024
Lot Size 5,662 Sqft
Acres 0.13
Property Sub-Type Single Family Residence
Source recolorado
Property Description
This spacious residence offers over 3,100 sq ft of living space, featuring 5 bedrooms and 5 bathrooms—4 with en-suite layouts for ultimate comfort and flexibility. The main floor bedroom is perfect as a guest suite or home office, and the oversized kitchen nook pairs beautifully with a versatile formal dining room or workspace.
The heart of the home is a dramatic black-and-white gourmet kitchen, complete with granite and quartz countertops, stainless steel farm sink, double ovens, warming drawer, walk-in pantry, counter seating, and butler's pantry—ideal for any chef or entertainer. The luxurious primary suite boasts dual walk-in closets and a spa-inspired five-piece bath, offering a peaceful retreat.
Upgrades throughout include:
New carpet and luxury vinyl plank flooring
Updated vinyl tile in all bathrooms
Dual-zone HVAC and tinted, heat-reducing windows
Vivint security system
Smart irrigation system
39 solar panels for maximum efficiency
Step outside to the covered back porch, perfect for enjoying mountain sunsets and Colorado's fresh air. A 3-car tandem garage and a huge unfinished basement offer ample storage and room to grow.
Included with the home: washer/dryer, all kitchen appliances, basement fridge/freezer, and a gas-line-connected fire pit table and grill.
Enjoy the unmatched amenities of Terrain—two pools, tennis courts, playgrounds, a dog park, clubhouse, and miles of trails. This is modern living at its finest—a home where style, space, and sustainability come together in one perfect package.
Location
State CO
County Douglas
Rooms
Basement Bath/Stubbed, Full, Unfinished
Main Level Bedrooms 1
Interior
Interior Features Breakfast Bar, Ceiling Fan(s), Eat-in Kitchen, Entrance Foyer, Five Piece Bath, Granite Counters, High Ceilings, High Speed Internet, Kitchen Island, Open Floorplan, Pantry, Primary Suite, Quartz Counters, Walk-In Closet(s)
Heating Forced Air
Cooling Central Air
Flooring Carpet, Laminate, Tile
Fireplaces Number 1
Fireplaces Type Family Room, Gas
Fireplace Y
Appliance Dishwasher, Disposal, Down Draft, Dryer, Freezer, Microwave, Oven, Range Hood, Refrigerator, Sump Pump, Washer
Laundry Sink
Exterior
Exterior Feature Fire Pit, Gas Grill, Gas Valve, Private Yard, Rain Gutters
Parking Features Concrete, Tandem
Garage Spaces 3.0
Fence Full
Roof Type Composition
Total Parking Spaces 3
Garage Yes
Building
Foundation Concrete Perimeter
Sewer Public Sewer
Water Public
Level or Stories Two
Structure Type Frame,Stone
Schools
Elementary Schools Sage Canyon
Middle Schools Mesa
High Schools Douglas County
School District Douglas Re-1
Others
Senior Community No
Ownership Individual
Acceptable Financing Cash, Conventional, FHA, VA Loan
Listing Terms Cash, Conventional, FHA, VA Loan
Special Listing Condition None

6455 S. Yosemite St., Suite 500 Greenwood Village, CO 80111 USA
GET MORE INFORMATION
REALTORS® | Lic# 40013319 | 100068478






