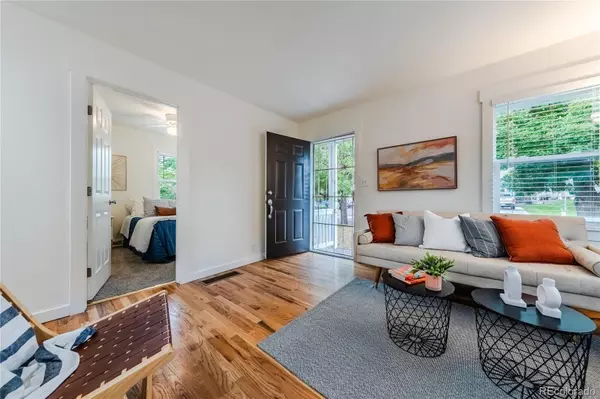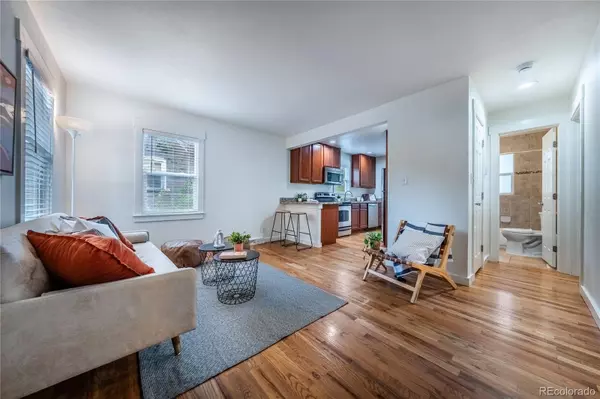2 Beds
1 Bath
600 SqFt
2 Beds
1 Bath
600 SqFt
Key Details
Property Type Single Family Home
Sub Type Single Family Residence
Listing Status Coming Soon
Purchase Type For Sale
Square Footage 600 sqft
Price per Sqft $625
Subdivision Windsor
MLS Listing ID 5700502
Style Cottage
Bedrooms 2
Full Baths 1
HOA Y/N No
Abv Grd Liv Area 600
Year Built 1949
Annual Tax Amount $1,910
Tax Year 2024
Lot Size 5,860 Sqft
Acres 0.13
Property Sub-Type Single Family Residence
Source recolorado
Property Description
Inside, you'll find a comfortable and functional layout featuring refinished hardwood floors, new carpet in the bedrooms, and an updated kitchen complete with granite countertops, stainless steel appliances, and bar-top counter seating—perfect for casual meals or entertaining guests. The home has been lovingly maintained and is move-in ready!
The large fenced yard offers privacy and room to play, garden, or relax, and includes a shed for additional storage. At the rear of the property, two dedicated parking spaces provide rare off-street convenience in this central Denver location.
Ideally located just minutes from downtown Denver, Sloan's Lake, and the vibrant West Colfax corridor, this home offers quick access to 6th Avenue, I-25, and the Light Rail. Enjoy nearby local favorites like Brew Culture Coffee, Little Man Ice Cream, The Patio at Sloans, Alamo Drafthouse, and Edgewater Public Market. Shopping, dining, parks, and grocery stores are all just a short drive or bike ride away.
665 N. Osceola is a perfect blend of comfort, character, and location. This home is ideal for first-time buyers, city dwellers, or anyone looking for a well-cared-for home in one of Denver's most accessible neighborhoods.
Location
State CO
County Denver
Zoning E-SU-DX
Rooms
Main Level Bedrooms 2
Interior
Interior Features Ceiling Fan(s), Granite Counters, Open Floorplan, Walk-In Closet(s)
Heating Forced Air
Cooling None, Other
Flooring Carpet, Tile, Wood
Fireplace N
Appliance Dishwasher, Microwave, Oven, Range, Refrigerator, Washer
Laundry In Unit
Exterior
Exterior Feature Private Yard
Fence Full
Roof Type Composition
Total Parking Spaces 4
Garage No
Building
Lot Description Corner Lot, Level, Sprinklers In Front, Sprinklers In Rear
Sewer Public Sewer
Water Public
Level or Stories One
Structure Type Frame,Wood Siding
Schools
Elementary Schools Eagleton
Middle Schools Lake
High Schools North
School District Denver 1
Others
Senior Community No
Ownership Individual
Acceptable Financing Cash, Conventional, FHA, VA Loan
Listing Terms Cash, Conventional, FHA, VA Loan
Special Listing Condition None
Virtual Tour https://chris-mostek.view.property/2342770

6455 S. Yosemite St., Suite 500 Greenwood Village, CO 80111 USA
GET MORE INFORMATION
REALTORS® | Lic# 40013319 | 100068478






