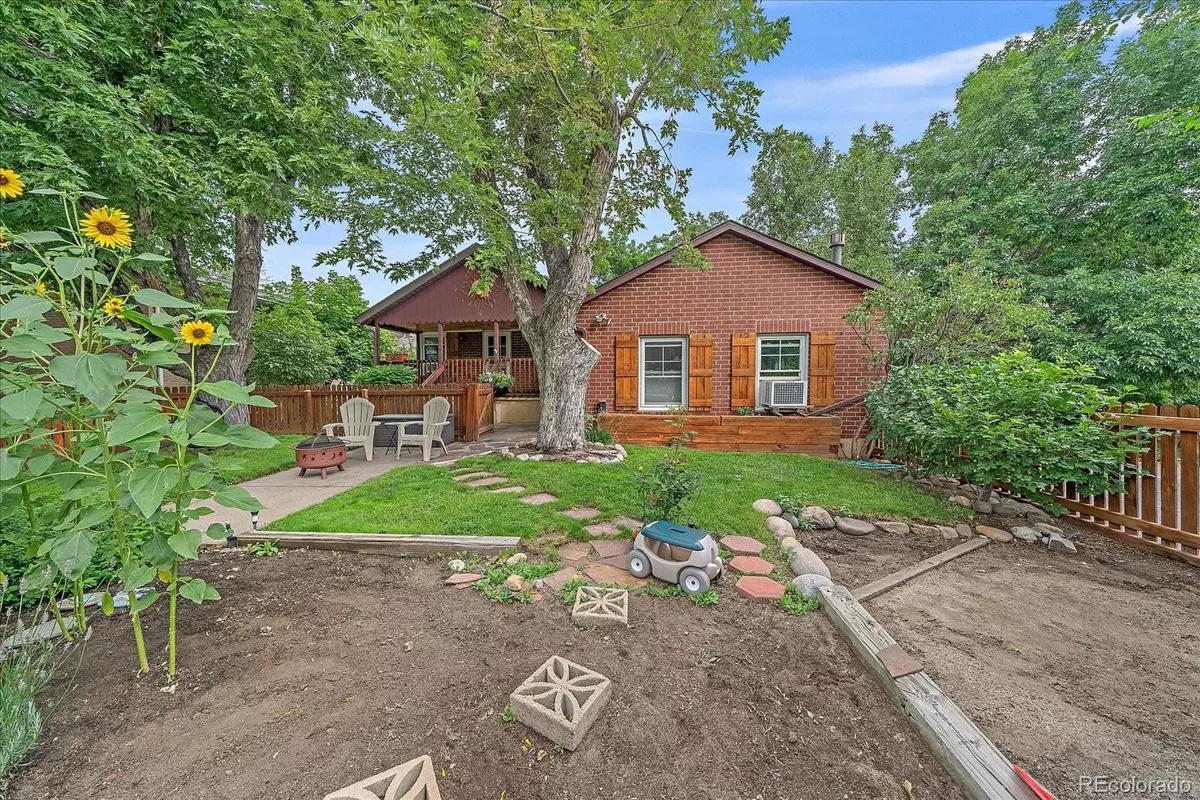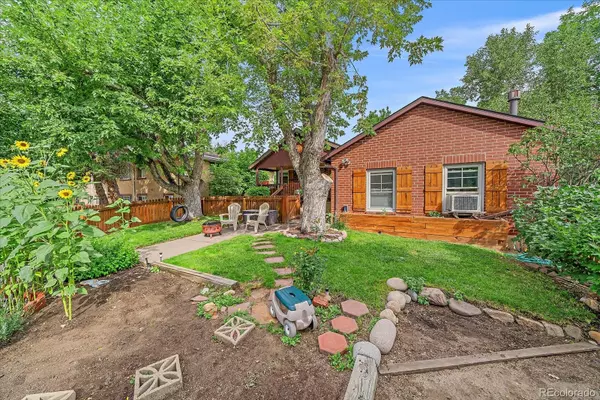3 Beds
5 Baths
2,944 SqFt
3 Beds
5 Baths
2,944 SqFt
OPEN HOUSE
Sun Aug 03, 11:00am - 2:00pm
Key Details
Property Type Single Family Home
Sub Type Single Family Residence
Listing Status Active
Purchase Type For Sale
Square Footage 2,944 sqft
Price per Sqft $543
Subdivision Barbers
MLS Listing ID 8626970
Style Urban Contemporary
Bedrooms 3
Full Baths 1
Half Baths 2
Three Quarter Bath 2
HOA Y/N No
Abv Grd Liv Area 2,493
Year Built 1947
Annual Tax Amount $6,086
Tax Year 2024
Lot Size 8,015 Sqft
Acres 0.18
Property Sub-Type Single Family Residence
Source recolorado
Property Description
Location
State CO
County Jefferson
Zoning c-1
Rooms
Basement Cellar, Finished, Full
Main Level Bedrooms 2
Interior
Interior Features Eat-in Kitchen, Kitchen Island, Open Floorplan, Primary Suite, Smoke Free, Stone Counters, Vaulted Ceiling(s), Walk-In Closet(s), Wired for Data
Heating Electric, Natural Gas
Cooling Air Conditioning-Room
Flooring Carpet, Tile, Wood
Fireplaces Number 1
Fireplaces Type Living Room
Fireplace Y
Appliance Dishwasher, Disposal, Dryer, Microwave, Oven, Refrigerator, Self Cleaning Oven, Solar Hot Water, Washer
Exterior
Exterior Feature Garden, Private Yard
Parking Features Finished Garage
Garage Spaces 2.0
Fence Full
Utilities Available Cable Available, Electricity Connected, Electricity To Lot Line, Natural Gas Connected
View Mountain(s)
Roof Type Composition
Total Parking Spaces 10
Garage Yes
Building
Lot Description Historical District, Landscaped, Level, Many Trees, Near Public Transit, Sprinklers In Front, Sprinklers In Rear
Foundation Raised, Slab
Sewer Public Sewer
Water Public
Level or Stories One
Structure Type Brick,Frame,Stucco
Schools
Elementary Schools Mitchell
Middle Schools Bell
High Schools Golden
School District Jefferson County R-1
Others
Senior Community No
Ownership Individual
Acceptable Financing Cash, Conventional
Listing Terms Cash, Conventional
Special Listing Condition None
Virtual Tour https://revlmedia.com/view/?s=2393620&nohit=1

6455 S. Yosemite St., Suite 500 Greenwood Village, CO 80111 USA
GET MORE INFORMATION
REALTORS® | Lic# 40013319 | 100068478






