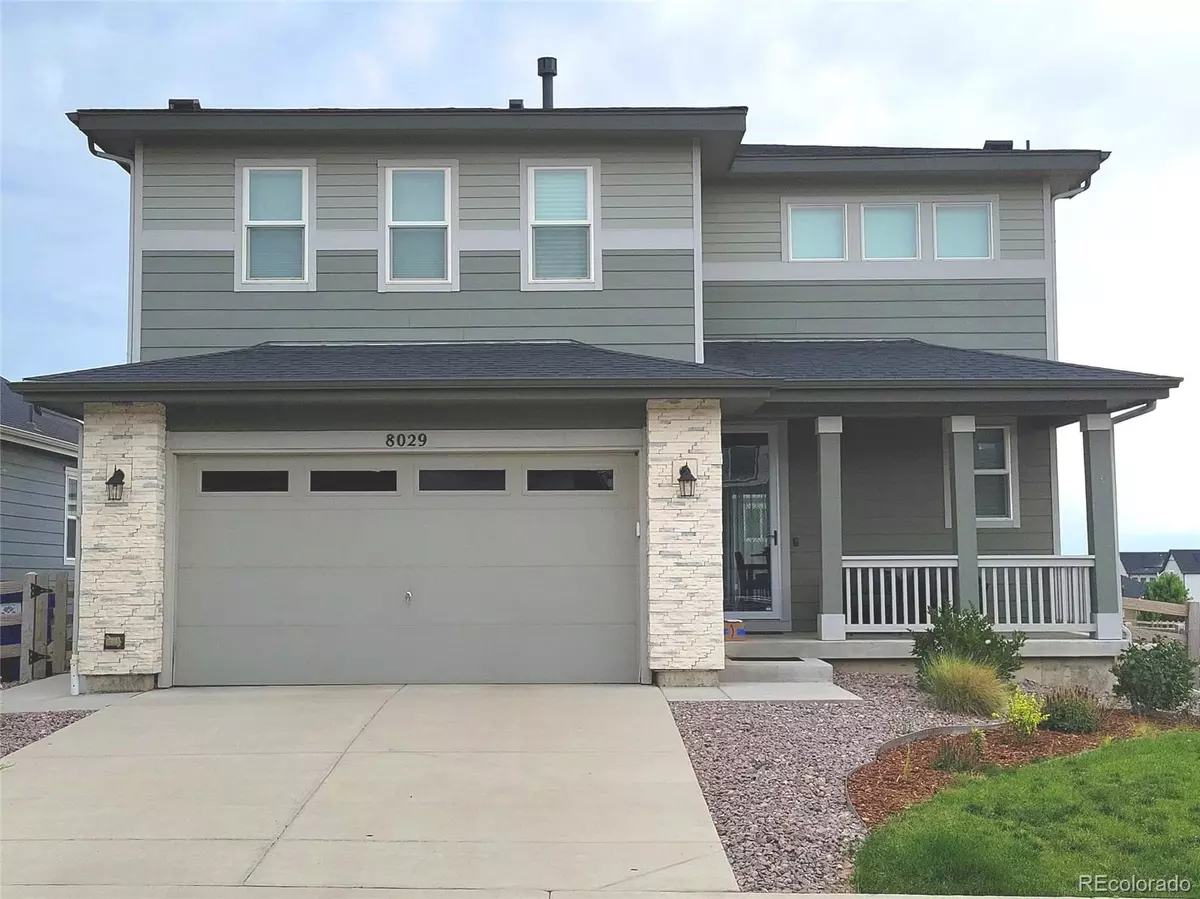3 Beds
3 Baths
1,920 SqFt
3 Beds
3 Baths
1,920 SqFt
Key Details
Property Type Single Family Home
Sub Type Single Family Residence
Listing Status Active
Purchase Type For Sale
Square Footage 1,920 sqft
Price per Sqft $335
Subdivision Sterling Ranch
MLS Listing ID 1598071
Style Contemporary
Bedrooms 3
Half Baths 1
Three Quarter Bath 2
HOA Y/N No
Abv Grd Liv Area 1,920
Year Built 2021
Annual Tax Amount $7,473
Tax Year 2024
Lot Size 6,229 Sqft
Acres 0.14
Property Sub-Type Single Family Residence
Source recolorado
Property Description
The gourmet kitchen is a chef's dream, featuring granite countertops, a large pantry, and sleek, modern finishes. Rich hardwood floors run throughout the main living areas, complemented by large windows that fill the space with natural light.
Upstairs, enjoy additional living space with a spacious loft, perfect for a second family room, office, or play area. The laundry room is also conveniently located upstairs, making everyday tasks easier.
This home is loaded with premium upgrades, including a state-of-the-art security system, built-in surround sound, and electric window coverings for comfort and convenience.
Step outside and enjoy the covered front porch or entertain on the extended covered back patio, overlooking a beautifully landscaped, low-maintenance backyard—ideal for year-round relaxation.
Don't miss your chance to own this stunning, move-in-ready home in one of the area's most sought-after neighborhoods!
Location
State CO
County Douglas
Rooms
Basement Crawl Space
Interior
Interior Features Ceiling Fan(s), Eat-in Kitchen, Kitchen Island, Open Floorplan, Pantry, Quartz Counters, Smart Window Coverings, Smoke Free, Sound System, Stone Counters, Walk-In Closet(s)
Heating Forced Air
Cooling Central Air
Flooring Carpet, Tile, Wood
Fireplaces Number 1
Fireplaces Type Living Room
Fireplace Y
Appliance Dishwasher, Disposal, Microwave, Sump Pump
Laundry Laundry Closet
Exterior
Exterior Feature Lighting, Private Yard
Parking Features Concrete, Dry Walled, Lighted, Storage
Garage Spaces 2.0
Fence Full
Utilities Available Cable Available, Electricity Connected, Internet Access (Wired), Natural Gas Connected, Phone Available
Roof Type Composition
Total Parking Spaces 2
Garage Yes
Building
Lot Description Corner Lot, Irrigated, Landscaped, Sprinklers In Front, Sprinklers In Rear
Sewer Public Sewer
Water Public
Level or Stories Two
Structure Type Brick,Frame,Wood Siding
Schools
Elementary Schools Coyote Creek
Middle Schools Ranch View
High Schools Thunderridge
School District Douglas Re-1
Others
Senior Community No
Ownership Individual
Acceptable Financing Cash, Conventional, FHA, VA Loan
Listing Terms Cash, Conventional, FHA, VA Loan
Special Listing Condition None
Pets Allowed Cats OK, Dogs OK

6455 S. Yosemite St., Suite 500 Greenwood Village, CO 80111 USA
GET MORE INFORMATION
REALTORS® | Lic# 40013319 | 100068478






