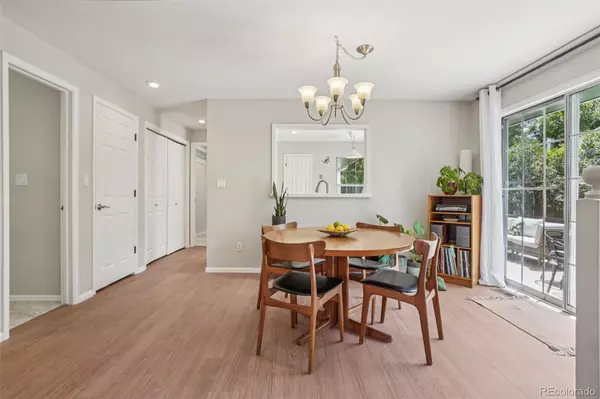4 Beds
4 Baths
2,988 SqFt
4 Beds
4 Baths
2,988 SqFt
OPEN HOUSE
Sat Aug 02, 12:00pm - 2:00pm
Sun Aug 03, 12:00pm - 3:00pm
Key Details
Property Type Single Family Home
Sub Type Single Family Residence
Listing Status Coming Soon
Purchase Type For Sale
Square Footage 2,988 sqft
Price per Sqft $259
Subdivision Governors Ranch
MLS Listing ID 5510014
Bedrooms 4
Full Baths 2
Half Baths 1
Three Quarter Bath 1
Condo Fees $1,164
HOA Fees $1,164/ann
HOA Y/N Yes
Abv Grd Liv Area 1,900
Year Built 1984
Annual Tax Amount $3,187
Tax Year 2024
Lot Size 5,009 Sqft
Acres 0.11
Property Sub-Type Single Family Residence
Source recolorado
Property Description
Inside, vaulted ceilings, wood-burning fireplace, and wide-plank luxury flooring set the tone for relaxed elegance. The main level flows effortlessly from room to room, with sliding glass doors off every main floor room, extending your living space into nature.
The primary suite feels like a soft exhale, complete with a spa-inspired five-piece bath. Main-level laundry hookups provide the flexibility for single-story living, though the home currently features a finished laundry room in the basement.
Upstairs, two more bedrooms and a loft provide space to grow, play, or simply unwind. Downstairs, the fully finished basement opens up new possibilities with a rec room, bedroom, ¾ bath, and generous storage - perfect for movie nights, guests, working from home, or your next creative chapter.
Step outside to enjoy lush landscaping and a sun-drenched private patio, all just steps from the community's pool, clubhouse, tennis and pickleball courts, as well as shaded walking trails. With fresh exterior paint, new carpet, and thoughtful upgrades throughout, this home balances ease and elegance in one of Littleton's most loved neighborhoods.
Conveniently located near Whole Foods, REI, Southwest Plaza, and top-rated schools, this is where lifestyle meets location.
More than a place, it's a feeling. Welcome home.
Location
State CO
County Jefferson
Zoning P-D
Rooms
Basement Bath/Stubbed, Crawl Space, Daylight, Finished, Full, Interior Entry, Sump Pump
Main Level Bedrooms 1
Interior
Interior Features Breakfast Bar, Built-in Features, Ceiling Fan(s), Eat-in Kitchen, Entrance Foyer, High Ceilings, High Speed Internet, In-Law Floorplan, Open Floorplan, Pantry, Primary Suite, Radon Mitigation System, Smart Thermostat, Smoke Free, Synthetic Counters, Vaulted Ceiling(s), Walk-In Closet(s)
Heating Forced Air, Natural Gas
Cooling Central Air
Flooring Carpet, Tile, Vinyl
Fireplaces Number 1
Fireplaces Type Living Room, Wood Burning
Fireplace Y
Appliance Convection Oven, Cooktop, Dishwasher, Disposal, Double Oven, Gas Water Heater, Microwave, Oven, Range, Range Hood, Refrigerator, Self Cleaning Oven, Sump Pump
Laundry Sink, In Unit
Exterior
Exterior Feature Garden, Lighting, Private Yard, Rain Gutters, Smart Irrigation
Parking Features Concrete, Dry Walled
Garage Spaces 2.0
Fence Full
Utilities Available Cable Available, Electricity Available, Electricity Connected, Internet Access (Wired), Natural Gas Available, Phone Available
View Mountain(s)
Roof Type Composition
Total Parking Spaces 2
Garage Yes
Building
Lot Description Level, Near Public Transit, Secluded, Sprinklers In Front, Sprinklers In Rear
Foundation Concrete Perimeter
Sewer Public Sewer
Water Public
Level or Stories Two
Structure Type Brick,Frame
Schools
Elementary Schools Governor'S Ranch
Middle Schools Ken Caryl
High Schools Columbine
School District Jefferson County R-1
Others
Senior Community No
Ownership Individual
Acceptable Financing Cash, Conventional, FHA, VA Loan
Listing Terms Cash, Conventional, FHA, VA Loan
Special Listing Condition None
Pets Allowed Cats OK, Dogs OK
Virtual Tour https://www.zillow.com/view-imx/7d2a53c9-70af-4a92-a6b6-adc1c6c59012?setAttribution=mls&wl=true&initialViewType=pano

6455 S. Yosemite St., Suite 500 Greenwood Village, CO 80111 USA
GET MORE INFORMATION
REALTORS® | Lic# 40013319 | 100068478






