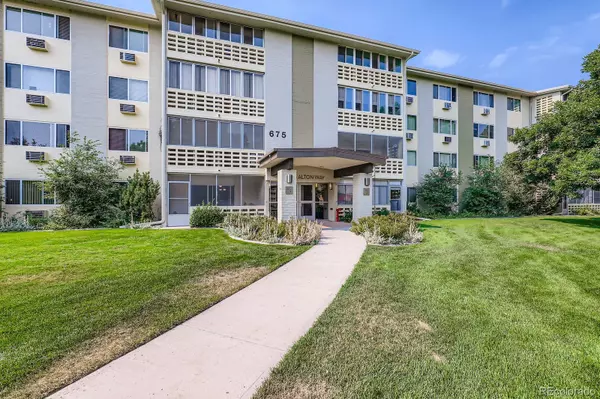2 Beds
1 Bath
945 SqFt
2 Beds
1 Bath
945 SqFt
OPEN HOUSE
Sat Aug 09, 11:00am - 2:00pm
Key Details
Property Type Condo
Sub Type Condominium
Listing Status Coming Soon
Purchase Type For Sale
Square Footage 945 sqft
Price per Sqft $206
Subdivision Windsor Gardens East
MLS Listing ID 5749906
Bedrooms 2
Full Baths 1
Condo Fees $512
HOA Fees $512/mo
HOA Y/N Yes
Abv Grd Liv Area 945
Year Built 1969
Annual Tax Amount $770
Tax Year 2024
Property Sub-Type Condominium
Source recolorado
Property Description
This bright and updated corner residence offers the perfect blend of comfort, convenience, and connection to nature. Located in Windsor Gardens—one of Denver's most popular active adult communities—this move-in-ready home stands out with its rare direct access to peaceful green space and a walking path, just beyond the sunroom door. Enjoy year-round relaxation in the enclosed sunroom with its tree-filled views and morning sun or step out for a walk in the Highline Canal trail.
Inside, you'll find a beautifully refreshed kitchen featuring beautifully painted cabinets, newer white appliances, spacious pantry, and a large sink—all framed by a beautiful stone-like tile backsplash and matching countertop and low-maintenance tile floor that continues throughout the entire home. The neutral and light interior palette adds warmth, brightness and versatility to the space.
The bathroom has been thoughtfully modernized with a new vanity and updated fixtures, while both bedrooms offer ample natural light and both have newer ceiling fans which add another touch of comfort.
Practical perks include a conveniently located garage (Garage #41 just to the left of the building), just a short walk from the building's entrance or the sunroom and no need to wait for an elevator in this first floor home.
Residents of Windsor Gardens enjoy an active, low-maintenance lifestyle with access to a 9-hole golf course, fitness center, two pools, restaurant, community gardens, a full calendar of events, clubs and classes, and more—all within a secure, well-maintained neighborhood with close proximity to everyday essentials.
Don't miss your chance to own one of the more unique units in the community—complete with a private backyard feel and easy access to the outdoors!
Location
State CO
County Denver
Zoning O-1
Rooms
Main Level Bedrooms 2
Interior
Interior Features Ceiling Fan(s), Elevator, No Stairs, Open Floorplan, Pantry, Smoke Free, Solid Surface Counters, Hot Tub, Tile Counters
Heating Baseboard
Cooling Air Conditioning-Room
Flooring Tile
Fireplace N
Appliance Dishwasher, Disposal, Range, Range Hood, Refrigerator
Laundry Common Area
Exterior
Parking Features Lighted, Storage
Garage Spaces 1.0
Fence None
Utilities Available Electricity Connected
Roof Type Unknown
Total Parking Spaces 1
Garage No
Building
Lot Description Greenbelt
Sewer Public Sewer
Water Public
Level or Stories One
Structure Type Block,Concrete
Schools
Elementary Schools Place Bridge Academy
Middle Schools Place Bridge Academy
High Schools George Washington
School District Denver 1
Others
Senior Community Yes
Ownership Individual
Acceptable Financing 1031 Exchange, Cash, Conventional, FHA, VA Loan
Listing Terms 1031 Exchange, Cash, Conventional, FHA, VA Loan
Special Listing Condition None
Pets Allowed Cats OK, Dogs OK

6455 S. Yosemite St., Suite 500 Greenwood Village, CO 80111 USA
GET MORE INFORMATION
REALTORS® | Lic# 40013319 | 100068478






