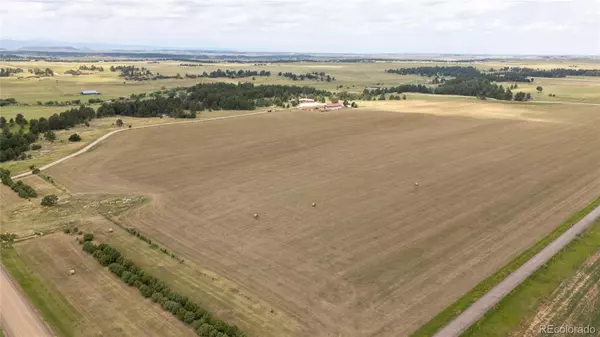4 Beds
4 Baths
4,480 SqFt
4 Beds
4 Baths
4,480 SqFt
Key Details
Property Type Single Family Home
Sub Type Single Family Residence
Listing Status Active
Purchase Type For Sale
Square Footage 4,480 sqft
Price per Sqft $1,406
MLS Listing ID 2225767
Style Spanish
Bedrooms 4
Full Baths 3
Half Baths 1
HOA Y/N No
Abv Grd Liv Area 2,240
Year Built 1997
Annual Tax Amount $8,628
Tax Year 2024
Lot Size 315.000 Acres
Acres 315.0
Property Sub-Type Single Family Residence
Source recolorado
Property Description
In the Cherry Creek Valley along East Cherry Creek. Pine covered ridges, level sub-irrigated hay meadows, creek bottom, rolling hills and meadows. Incredible views. East Cherry Creek runs the length of the ranch for 3/4 of a mile. Productive grasses, Cottonwood trees, Ponderosa Pines & natural rock outcroppings. Easy access to both Denver Metro and Colorado Springs Colorado.
Custom built 4,480 sq ft Santa Fe style stucco and log accent home. 4 large bedrooms and 4 bathrooms. Large custom kitchen with a Subzero refrigerator, a Thermador 6 burner gas stove top and a double oven, granite counter tops, and a custom granite sink. Main living room has custom Santa Fe style fireplace & western facing deck. Master suite wing of the house has a Kiva style fireplace and a custom 5 piece master bathroom and a spacious walk-in closet. Laundry on main level w/attached oversized 4 car garage. The fully finished basement features 3 large bedrooms and 2 full bathrooms, a family entertainment room & wet bar. Basement family room walks out onto a large patio w/landscaped yard. Numerous custom touches, such as custom Santa Fe interior and exterior doors, custom handmade granite sinks, log accents and custom flooring. Over a quarter acre of underground automatic sprinklers, extensive landscaping, and a Coy Pond w/fish. In-floor radiant heat.
36×48 six stall heated & insulated horse barn w/six 12×12 stalls along with 6 Priefert turnout runs and 2 Priefert dog runs. 72X42 shop w/loft storage area & a heated & cooled exercise room.
Farm house w/ 2 bedrooms and 2 bathrooms. 66x 24 building & 40×50 building w/ kitchen, bathroom and loft, historic 48×48 dairy barn w/office space, a 30×80 equipment shed and hay storage barn. There are plenty of corrals and pens to livestock.
Dryland and sub-irrigated meadows, grazing land, irrigation pond & equipment w/water rights.
Location
State CO
County Douglas
Zoning A
Rooms
Basement Bath/Stubbed, Finished, Full, Walk-Out Access
Main Level Bedrooms 1
Interior
Interior Features Granite Counters, Wet Bar
Heating Radiant, Radiant Floor
Cooling None
Flooring Tile, Wood
Fireplaces Type KIVA, Living Room, Primary Bedroom
Fireplace N
Appliance Convection Oven, Cooktop, Double Oven, Oven, Refrigerator
Exterior
Exterior Feature Balcony, Private Yard, Rain Gutters, Smart Irrigation, Water Feature
Parking Features Gravel, Oversized, Oversized Door
Garage Spaces 4.0
Fence Full
Utilities Available Electricity Connected, Propane
Waterfront Description Pond,Stream
View Meadow, Mountain(s), Plains, Valley, Water
Roof Type Spanish Tile
Total Parking Spaces 4
Garage Yes
Building
Lot Description Irrigated, Landscaped, Many Trees, Meadow, Rock Outcropping, Rolling Slope, Secluded, Sloped, Sprinklers In Rear, Subdividable, Suitable For Grazing
Sewer Septic Tank
Water Agriculture/Ditch Water, Well
Level or Stories One
Structure Type Log,Stucco
Schools
Elementary Schools Legacy Point
Middle Schools Castle Rock
High Schools Douglas County
School District Douglas Re-1
Others
Senior Community No
Ownership Individual
Acceptable Financing Cash, Conventional
Listing Terms Cash, Conventional
Special Listing Condition None

6455 S. Yosemite St., Suite 500 Greenwood Village, CO 80111 USA
GET MORE INFORMATION
REALTORS® | Lic# 40013319 | 100068478






