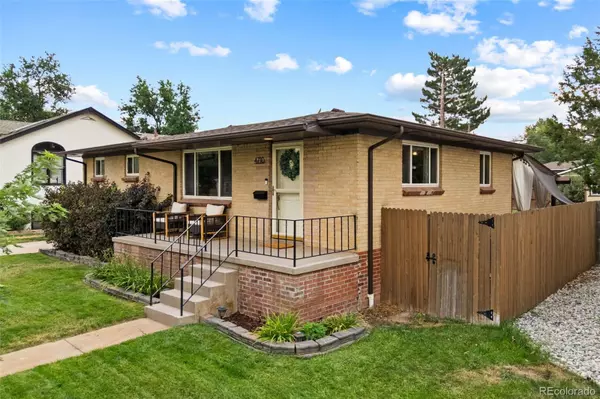3 Beds
2 Baths
2,080 SqFt
3 Beds
2 Baths
2,080 SqFt
OPEN HOUSE
Sat Aug 16, 12:00pm - 3:00pm
Sun Aug 17, 12:00pm - 3:00pm
Key Details
Property Type Single Family Home
Sub Type Single Family Residence
Listing Status Active
Purchase Type For Sale
Square Footage 2,080 sqft
Price per Sqft $348
Subdivision Broadway Heights
MLS Listing ID 6762341
Bedrooms 3
Full Baths 1
Three Quarter Bath 1
HOA Y/N No
Abv Grd Liv Area 1,040
Year Built 1957
Annual Tax Amount $3,529
Tax Year 2024
Lot Size 7,100 Sqft
Acres 0.16
Property Sub-Type Single Family Residence
Source recolorado
Property Description
Englewood. Just one block off Clarkson and 2 blocks to Duncan Park, on a quiet, tree lined street, you'll fall in love
with this home's amazing floor plan, warm finishes, and incredible outdoor space.
Stepping in the front door, you're greeted by a bright space that's perfect for
entertaining. Complete with a dining room and spacious family room, you'll love sitting in
for a quiet evening or hosting gatherings for the big game. The kitchen is large with
room for the chef and his or her helpers. Warm, wood cabinetry compliments the granite
countertops and connects the indoor and outdoor living spaces. Upstairs you'll find 2
large bedrooms – the primary bedroom has plenty of room for any of your furniture and
features a huge walk-in closet with custom shelving. The secondary bedroom is large
enough for a queen bed and more. The main floor bathroom is a spa-like retreat with
double sinks, a huge shower, and extra storage. In the basement, the great room is the
perfect place to host game nights, listen to music, or enjoy a secondary family room. A
large laundry room is finished and actually makes doing laundry enjoyable! A third
bedroom is equipped with a built-in desk and murphy-bed as well as a sauna and
custom shelving in the closet. Across the hall, you'll find the fully renovated bathroom
complete with a free-standing tub and generous linen closet. The backyard is an
outdoor paradise – featuring a paver patio with vaulted ceiling cover, room for dining
and lounging, and plenty of grass space for games and your pets. An oversized 2 car
garage is fully fenced in and includes a paver driveway and plenty of storage and
workshop space, even with 2 cars parked! RV/Camper parking is behind the garage and
a storage shed adds even more functionality. This home is special and something you
won't see on the market often!!
Location
State CO
County Arapahoe
Rooms
Basement Daylight, Finished, Full, Interior Entry
Main Level Bedrooms 2
Interior
Interior Features Built-in Features, Ceiling Fan(s), Granite Counters, Jack & Jill Bathroom, Kitchen Island, Sauna, Smart Thermostat, Walk-In Closet(s)
Heating Forced Air
Cooling Central Air
Flooring Tile, Vinyl, Wood
Fireplace N
Appliance Dishwasher, Disposal, Dryer, Microwave, Oven, Range, Refrigerator, Tankless Water Heater, Washer, Water Softener
Exterior
Exterior Feature Private Yard, Rain Gutters
Parking Features Exterior Access Door
Garage Spaces 2.0
Roof Type Composition
Total Parking Spaces 2
Garage No
Building
Lot Description Level, Sprinklers In Front, Sprinklers In Rear
Foundation Slab
Sewer Public Sewer
Water Public
Level or Stories One
Structure Type Brick
Schools
Elementary Schools Cherrelyn
Middle Schools Englewood
High Schools Englewood
School District Englewood 1
Others
Senior Community No
Ownership Individual
Acceptable Financing Cash, Conventional, FHA, Other, VA Loan
Listing Terms Cash, Conventional, FHA, Other, VA Loan
Special Listing Condition None

6455 S. Yosemite St., Suite 500 Greenwood Village, CO 80111 USA
GET MORE INFORMATION
REALTORS® | Lic# 40013319 | 100068478






