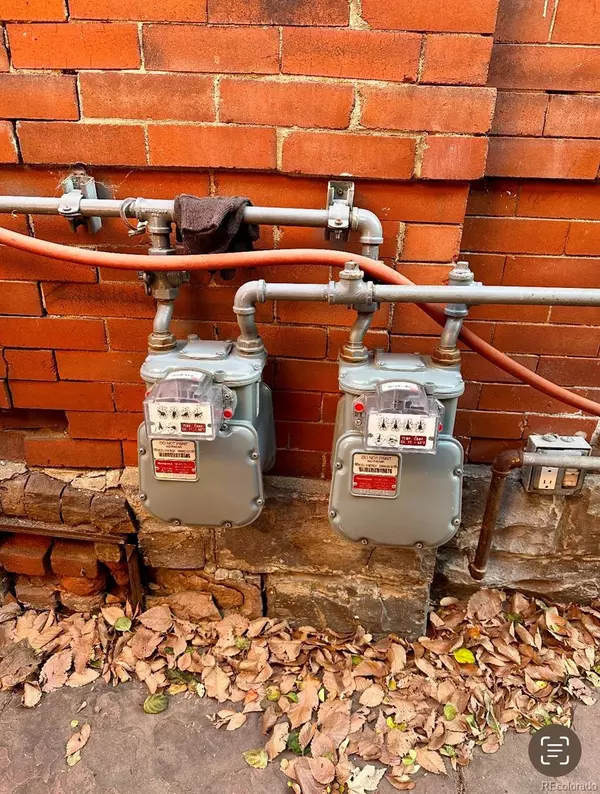5 Beds
3 Baths
3,305 SqFt
5 Beds
3 Baths
3,305 SqFt
Key Details
Property Type Single Family Home
Sub Type Single Family Residence
Listing Status Active
Purchase Type For Sale
Square Footage 3,305 sqft
Price per Sqft $226
Subdivision Baker
MLS Listing ID 6559188
Style Victorian
Bedrooms 5
Full Baths 3
HOA Y/N No
Abv Grd Liv Area 2,270
Year Built 1905
Annual Tax Amount $4,492
Tax Year 2025
Lot Size 3,920 Sqft
Acres 0.09
Property Sub-Type Single Family Residence
Source recolorado
Property Description
Saturday 8/23 and Investor Open House will be held from 12-3pm. Liability Waiver must be signed before entering the property.
Location
State CO
County Denver
Zoning U-RH-2.5
Rooms
Basement Bath/Stubbed, Full, Unfinished
Main Level Bedrooms 2
Interior
Interior Features High Ceilings, Open Floorplan
Heating Forced Air
Cooling None
Flooring Wood
Fireplaces Number 2
Fireplaces Type Wood Burning
Fireplace Y
Exterior
Exterior Feature Balcony, Private Yard
Garage Spaces 2.0
Fence Full
Utilities Available Electricity Available, Natural Gas Available
View City, Mountain(s)
Roof Type Composition
Total Parking Spaces 4
Garage No
Building
Lot Description Historical District, Level, Near Public Transit
Foundation Slab
Sewer Public Sewer
Water Public
Level or Stories Three Or More
Structure Type Brick,Stone
Schools
Elementary Schools Dcis At Fairmont
Middle Schools Kepner
High Schools West
School District Denver 1
Others
Senior Community No
Ownership Agent Owner
Acceptable Financing 1031 Exchange, Cash, Conventional
Listing Terms 1031 Exchange, Cash, Conventional
Special Listing Condition None

6455 S. Yosemite St., Suite 500 Greenwood Village, CO 80111 USA
GET MORE INFORMATION
REALTORS® | Lic# 40013319 | 100068478






