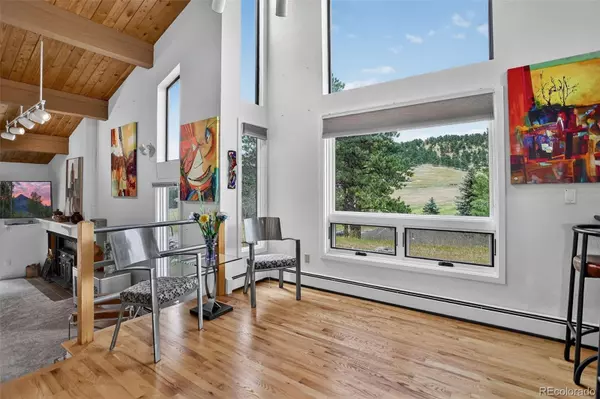2 Beds
2 Baths
1,926 SqFt
2 Beds
2 Baths
1,926 SqFt
Key Details
Property Type Townhouse
Sub Type Townhouse
Listing Status Active
Purchase Type For Sale
Square Footage 1,926 sqft
Price per Sqft $506
Subdivision Ridge Townhomes At Genesee
MLS Listing ID 6381446
Style Contemporary
Bedrooms 2
Full Baths 2
Condo Fees $710
HOA Fees $710/qua
HOA Y/N Yes
Abv Grd Liv Area 1,926
Year Built 1979
Annual Tax Amount $2,958
Tax Year 2024
Lot Size 3,441 Sqft
Acres 0.08
Property Sub-Type Townhouse
Source recolorado
Property Description
Rare opportunity to own an exceptional renowned artist's home in coveted Genesee. Stepping from the private courtyard into this lovingly maintained home that has it all - main floor primary suite; open floor plan; vaulted ceilings; skylights; hardwood flooring; new carpet; and a wood burning fireplace. A bright, sunny loft with skylight is perfect for office/craft space. The kitchen features a granite bar top; lots of cabinetry; pantry; and adjoining dining area with walkout patio. Another advantage is a finished bonus room off the attached garage – perfect for a private home office – also opening to a patio. Stepping outside from the slider off the living area into a large private deck complete with hot tub; beautiful rock outcropping and west facing view of the Mt. Blue Sky Mountain range. Just a short walk to the Genesee Vista Clubhouse with pool, playground, and tennis courts. Set within 30 minutes of downtown Denver or 60 minutes to world class ski areas – a perfect oasis – quiet with no I70 road noise. As an additional bonus, this exquisitely appointed home comes entirely furnished (cookware, linens, etc.) including all artwork – fully functional. Walk-in - You are Home!
Location
State CO
County Jefferson
Zoning P-D
Rooms
Main Level Bedrooms 2
Interior
Interior Features Ceiling Fan(s), Eat-in Kitchen, Entrance Foyer, Five Piece Bath, Granite Counters, High Ceilings, High Speed Internet, Kitchen Island, Open Floorplan, Pantry, Primary Suite, Hot Tub, Vaulted Ceiling(s), Walk-In Closet(s)
Heating Forced Air
Cooling None
Flooring Carpet, Tile, Wood
Fireplaces Number 1
Fireplaces Type Living Room, Wood Burning
Fireplace Y
Appliance Dishwasher, Disposal, Dryer, Microwave, Oven, Range, Refrigerator, Self Cleaning Oven, Washer
Laundry Sink
Exterior
Exterior Feature Private Yard, Spa/Hot Tub
Parking Features Asphalt
Garage Spaces 2.0
Utilities Available Cable Available, Electricity Connected, Internet Access (Wired), Natural Gas Connected
View Meadow, Mountain(s)
Roof Type Composition
Total Parking Spaces 2
Garage Yes
Building
Lot Description Corner Lot, Foothills, Meadow, Mountainous, Open Space
Sewer Public Sewer
Water Public
Level or Stories Multi/Split
Structure Type Frame,Wood Siding
Schools
Elementary Schools Ralston
Middle Schools Bell
High Schools Golden
School District Jefferson County R-1
Others
Senior Community No
Ownership Corporation/Trust
Acceptable Financing Cash
Listing Terms Cash
Special Listing Condition None
Pets Allowed Cats OK, Dogs OK

6455 S. Yosemite St., Suite 500 Greenwood Village, CO 80111 USA
GET MORE INFORMATION
REALTORS® | Lic# 40013319 | 100068478






