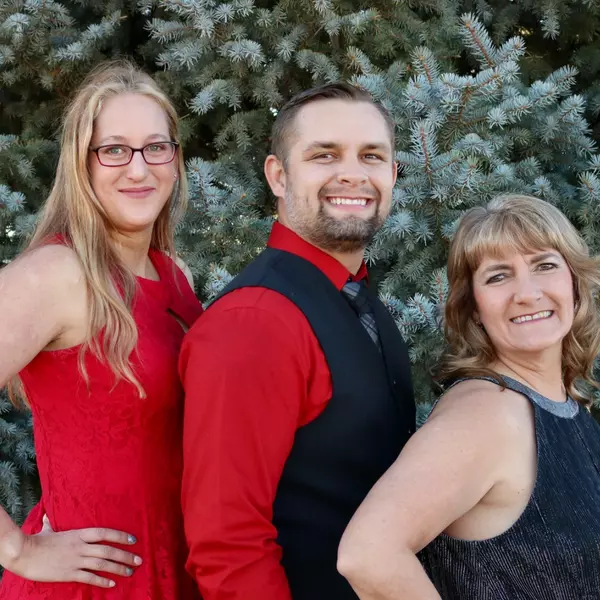
6 Beds
6 Baths
6,072 SqFt
6 Beds
6 Baths
6,072 SqFt
Key Details
Property Type Single Family Home
Sub Type Single Family Residence
Listing Status Active
Purchase Type For Sale
Square Footage 6,072 sqft
Price per Sqft $782
Subdivision Observatory Park
MLS Listing ID 1862386
Bedrooms 6
Full Baths 3
Half Baths 1
Three Quarter Bath 2
HOA Y/N No
Abv Grd Liv Area 4,117
Year Built 2023
Annual Tax Amount $19,304
Tax Year 2024
Lot Size 7,500 Sqft
Acres 0.17
Property Sub-Type Single Family Residence
Source recolorado
Property Description
A welcoming brick front porch and arched iron entry open to a sun-filled interior where details set the tone—herringbone inlay flooring, beamed ceilings, limestone accents, and warm oak cabinetry create a refined backdrop for daily living. At the heart of the home, a showcase kitchen features custom cabinetry, dual refrigeration, wine cooler, and an oversized waterfall island. A butler's area connects seamlessly to a walk-in pantry, designed to keep appliances and storage tucked neatly out of sight. The adjoining breakfast nook and great room, framed by lattice beams and walls of windows, extend gracefully to the outdoors.
Upstairs, the primary suite offers a serene retreat with vaulted, beamed ceilings, fireplace, and sunny bay window. A spa-inspired bath with dual shower heads, marble tile, and expansive walk-in closet anchors the suite, while three additional en-suite bedrooms and a generous laundry room complete the level.
The finished lower level with soaring ceilings adds space for leisure and wellness, including a full bar, game and family rooms, gym, guest suite, and storage. The lot itself is designed for entertaining with a covered patio, additional brick patio with gas fireplace, and an oversized three-car garage. With premium finishes, exceptional outdoor living, and a sought-after location near Denver's top schools and parks, this home defines elevated Observatory Park living.
Location
State CO
County Denver
Zoning U-SU-C
Rooms
Basement Finished
Interior
Interior Features Breakfast Bar, Built-in Features, Ceiling Fan(s), Eat-in Kitchen, Five Piece Bath, High Ceilings, In-Law Floorplan, Kitchen Island, Pantry, Primary Suite, Vaulted Ceiling(s), Walk-In Closet(s), Wet Bar
Heating Forced Air
Cooling Central Air
Flooring Carpet, Tile, Wood
Fireplaces Number 3
Fireplaces Type Family Room, Gas, Outside, Primary Bedroom
Fireplace Y
Appliance Bar Fridge, Dishwasher, Disposal, Freezer, Microwave, Oven, Range, Range Hood, Refrigerator, Wine Cooler
Laundry Sink
Exterior
Exterior Feature Lighting, Private Yard
Parking Features 220 Volts, Dry Walled, Exterior Access Door, Finished Garage, Insulated Garage, Oversized
Garage Spaces 3.0
Fence Full
Roof Type Composition
Total Parking Spaces 3
Garage No
Building
Lot Description Landscaped, Level
Sewer Public Sewer
Water Public
Level or Stories Two
Structure Type Brick,Frame
Schools
Elementary Schools University Park
Middle Schools Merrill
High Schools South
School District Denver 1
Others
Senior Community No
Ownership Individual
Acceptable Financing Cash, Conventional, Jumbo, VA Loan
Listing Terms Cash, Conventional, Jumbo, VA Loan
Special Listing Condition None
Virtual Tour https://u.listvt.com/mls/204510191

6455 S. Yosemite St., Suite 500 Greenwood Village, CO 80111 USA
GET MORE INFORMATION

REALTORS® | Lic# 40013319 | 100068478






