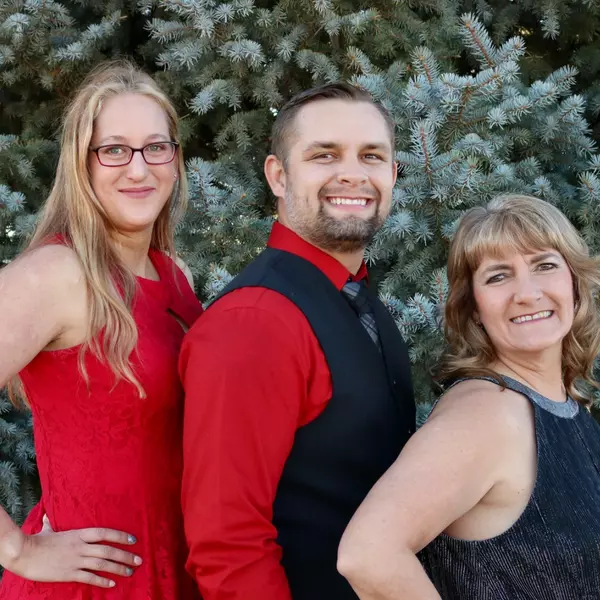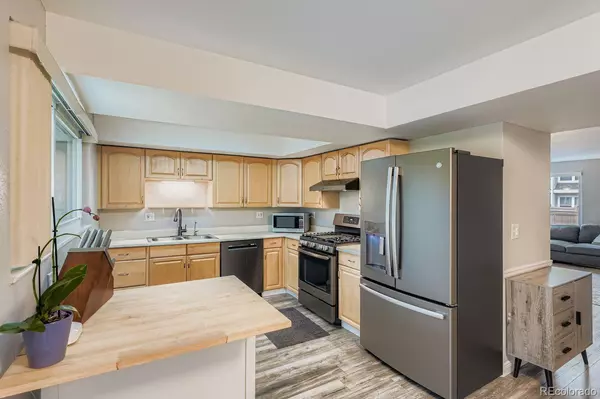
3 Beds
2 Baths
1,954 SqFt
3 Beds
2 Baths
1,954 SqFt
Open House
Sat Sep 13, 12:00pm - 2:00pm
Sun Sep 14, 1:00pm - 3:00pm
Key Details
Property Type Townhouse
Sub Type Townhouse
Listing Status Coming Soon
Purchase Type For Sale
Square Footage 1,954 sqft
Price per Sqft $209
Subdivision Rembrandt Place
MLS Listing ID 9711199
Bedrooms 3
Full Baths 1
Half Baths 1
Condo Fees $573
HOA Fees $573/mo
HOA Y/N Yes
Abv Grd Liv Area 1,314
Year Built 1974
Annual Tax Amount $2,874
Tax Year 2024
Lot Size 871 Sqft
Acres 0.02
Property Sub-Type Townhouse
Source recolorado
Property Description
All three bedrooms located upstairs feature tall ceilings and plenty of natural light presenting flexible potential for guests, family, or home office, and retreat from the main living area. The recently updated upstairs bathroom includes a double vanity to provide a natural flow for your daily routine. The finished basement offers the opportunity for a media room, home gym, playroom, or a creative workspace that fits your lifestyle.
Step outside to your backyard patio or private balcony off the primary bedroom, where you will enjoy peaceful views of open space and wooded surroundings backing along the Little Dry Creek Trail system. It is the perfect spot to start your day with a cup of coffee or wind down in the evening listening to the flow of water from the creek along the trail.
Feel at home in this welcoming community with friendly neighbors and established residents. Street access to the home offers convenience while HOA amenities include a refreshing and well-maintained pool, modern clubhouse, and beautifully landscaped grounds as well as two covered parking spaces, water, trash service, and snow removal. Located within the award-winning Littleton Public School district, you are close to trails, shopping, dining, and so much more to love about life in Centennial. Welcome home!
Location
State CO
County Arapahoe
Rooms
Basement Finished, Partial
Interior
Interior Features Ceiling Fan(s), High Ceilings, High Speed Internet, Kitchen Island, Open Floorplan, Smoke Free
Heating Forced Air
Cooling Central Air
Flooring Carpet, Vinyl
Fireplaces Type Basement
Fireplace N
Appliance Dishwasher, Disposal, Dryer, Gas Water Heater, Microwave, Range, Range Hood, Refrigerator, Washer
Laundry Sink, In Unit
Exterior
Exterior Feature Balcony
Pool Outdoor Pool
Utilities Available Cable Available, Electricity Connected, Natural Gas Connected
Roof Type Composition
Total Parking Spaces 2
Garage No
Building
Lot Description Borders Public Land, Landscaped, Open Space
Sewer Public Sewer
Level or Stories Two
Structure Type Frame,Vinyl Siding
Schools
Elementary Schools Lois Lenski
Middle Schools Newton
High Schools Littleton
School District Littleton 6
Others
Senior Community No
Ownership Individual
Acceptable Financing 1031 Exchange, Cash, Conventional, FHA, VA Loan
Listing Terms 1031 Exchange, Cash, Conventional, FHA, VA Loan
Special Listing Condition None
Pets Allowed Yes
Virtual Tour https://my.matterport.com/show/?m=ZwxiwKNivEd&mls=1

6455 S. Yosemite St., Suite 500 Greenwood Village, CO 80111 USA
GET MORE INFORMATION

REALTORS® | Lic# 40013319 | 100068478






