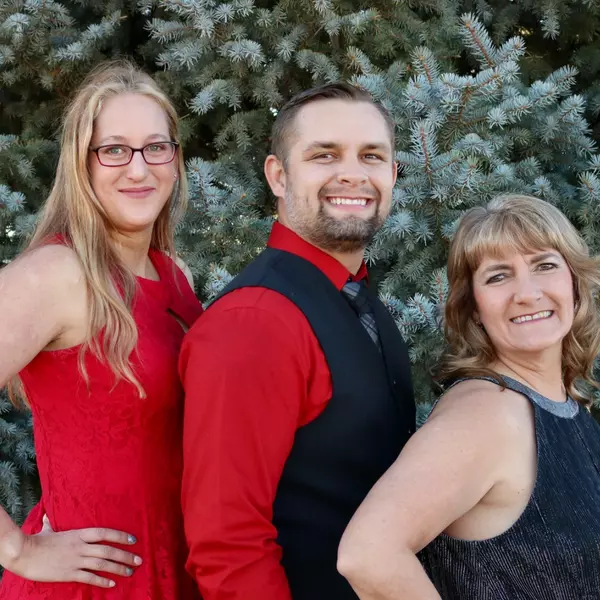
5 Beds
3 Baths
2,680 SqFt
5 Beds
3 Baths
2,680 SqFt
Key Details
Property Type Single Family Home
Sub Type Single Family Residence
Listing Status Active
Purchase Type For Sale
Square Footage 2,680 sqft
Price per Sqft $233
Subdivision Falcon View
MLS Listing ID 3985641
Bedrooms 5
Full Baths 3
HOA Y/N No
Abv Grd Liv Area 1,340
Year Built 2005
Annual Tax Amount $3,002
Tax Year 2024
Lot Size 0.375 Acres
Acres 0.38
Property Sub-Type Single Family Residence
Source recolorado
Property Description
The updated kitchen features quartzite countertops, range, microwave, refrigerator, coffee bar, pantry, and soft-close drawers with pull-outs. Walk out to the sprawling backyard with stamped concrete patio, planter beds and fire pit area, all surrounded by privacy fencing.
The main level includes the primary suite with a 5-piece bath, double vanities, and a walk-in closet designed by Closets by Design. Two additional bedrooms, a full bath, and a laundry room with dog door are also on the main level.
The finished basement adds two more bedrooms (one with walk-in closet), a beautifully updated full bath with tile flooring, and a large carpeted living space.
Enjoy a spacious 3-car garage with an exterior door and dog door, plus valuable extras: radon system, sump pump, newer roof with upgraded class 4 impact resistant shingles (2023), newer furnace and water heater (2021), and updated front/back doors.
With no HOA, thoughtful upgrades, and space to grow—this home is the one you've been waiting for. Schedule your showing today!
With no HOA, thoughtful upgrades, and space to grow—this home is the one you've been waiting for. Schedule your showing today!
Location
State CO
County El Paso
Zoning PUD
Rooms
Basement Finished, Full, Sump Pump
Main Level Bedrooms 3
Interior
Interior Features Built-in Features, Ceiling Fan(s), Five Piece Bath, Open Floorplan, Pantry, Primary Suite, Stone Counters, Walk-In Closet(s)
Heating Forced Air
Cooling Central Air
Flooring Carpet, Tile, Wood
Fireplaces Number 1
Fireplaces Type Gas, Living Room
Fireplace Y
Appliance Dishwasher, Disposal, Dryer, Microwave, Range, Refrigerator, Sump Pump, Washer
Exterior
Exterior Feature Fire Pit, Garden, Private Yard
Parking Features Exterior Access Door
Garage Spaces 3.0
Fence Partial
Utilities Available Electricity Available
Roof Type Composition
Total Parking Spaces 3
Garage Yes
Building
Lot Description Landscaped
Sewer Public Sewer
Level or Stories One
Structure Type Frame,Wood Siding
Schools
Elementary Schools Antelope Trails
Middle Schools Discovery Canyon
High Schools Discovery Canyon
School District Academy 20
Others
Senior Community No
Ownership Individual
Acceptable Financing Cash, Conventional, FHA, VA Loan
Listing Terms Cash, Conventional, FHA, VA Loan
Special Listing Condition None
Virtual Tour https://gold-peak-films.aryeo.com/sites/179-avocet-loop-colorado-springs-co-80921-19015129/branded

6455 S. Yosemite St., Suite 500 Greenwood Village, CO 80111 USA
GET MORE INFORMATION

REALTORS® | Lic# 40013319 | 100068478






