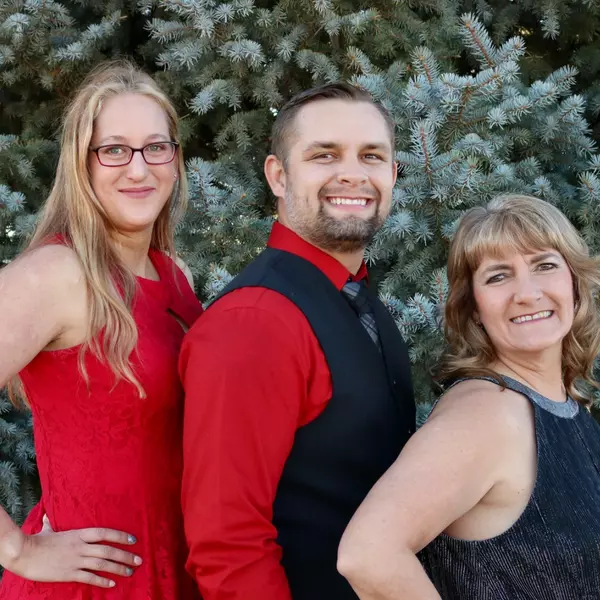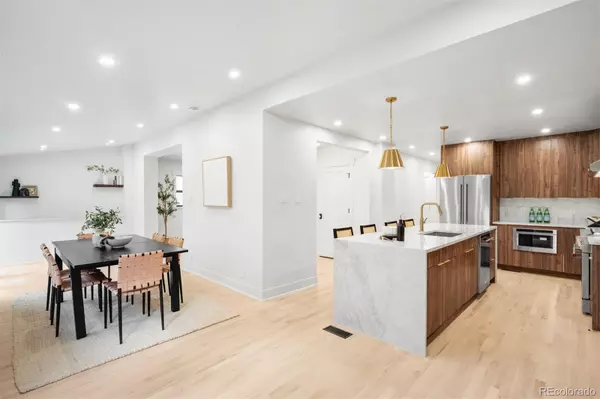
4 Beds
5 Baths
3,716 SqFt
4 Beds
5 Baths
3,716 SqFt
Key Details
Property Type Single Family Home
Sub Type Single Family Residence
Listing Status Active
Purchase Type For Sale
Square Footage 3,716 sqft
Price per Sqft $538
Subdivision Hilltop
MLS Listing ID 2764037
Style Traditional
Bedrooms 4
Full Baths 2
Half Baths 1
Three Quarter Bath 2
HOA Y/N No
Abv Grd Liv Area 2,658
Year Built 1938
Annual Tax Amount $6,703
Tax Year 2024
Lot Size 7,810 Sqft
Acres 0.18
Property Sub-Type Single Family Residence
Source recolorado
Property Description
Outside, the professionally landscaped lot includes a brick patio with pergola, creating an inviting setting for outdoor dining and relaxation. An electronic gate leads to the private driveway and two-car garage, providing convenience and privacy.
The desirable location in Hilltop provides access to highly rated public and private schools, incredible neighborhood parks, and the convenience of being just minutes from Cherry Creek's premier shopping, dining, and entertainment and quick access to local trails and outdoor activities!
Location
State CO
County Denver
Zoning E-SU-DX
Rooms
Basement Finished, Full
Main Level Bedrooms 1
Interior
Interior Features Built-in Features, Five Piece Bath, High Speed Internet, Kitchen Island, Pantry, Primary Suite, Smart Light(s), Smoke Free, Walk-In Closet(s)
Heating Forced Air, Natural Gas
Cooling Central Air
Flooring Wood
Fireplaces Number 3
Fireplaces Type Basement, Family Room, Living Room
Fireplace Y
Appliance Dishwasher, Disposal, Gas Water Heater, Oven, Range Hood, Refrigerator, Self Cleaning Oven
Laundry In Unit
Exterior
Exterior Feature Private Yard
Garage Spaces 2.0
Fence Full
Roof Type Composition
Total Parking Spaces 2
Garage No
Building
Lot Description Level
Sewer Public Sewer
Water Public
Level or Stories Two
Structure Type Brick,Frame
Schools
Elementary Schools Carson
Middle Schools Hill
High Schools George Washington
School District Denver 1
Others
Senior Community No
Ownership Corporation/Trust
Acceptable Financing Cash, Conventional, FHA, Other
Listing Terms Cash, Conventional, FHA, Other
Special Listing Condition None

6455 S. Yosemite St., Suite 500 Greenwood Village, CO 80111 USA
GET MORE INFORMATION

REALTORS® | Lic# 40013319 | 100068478






