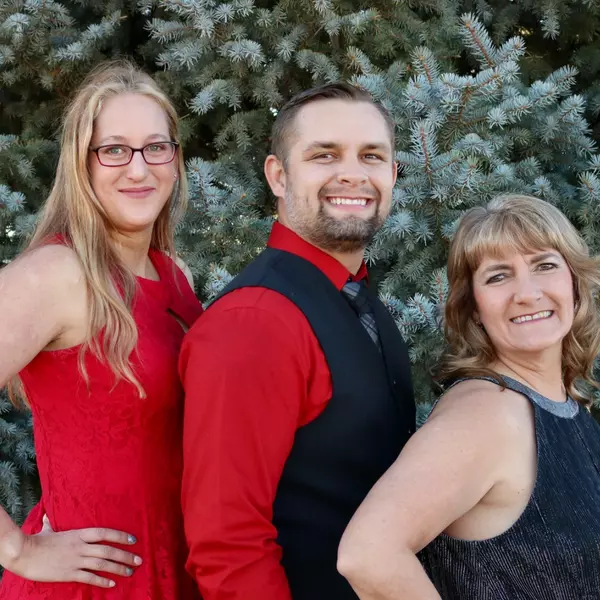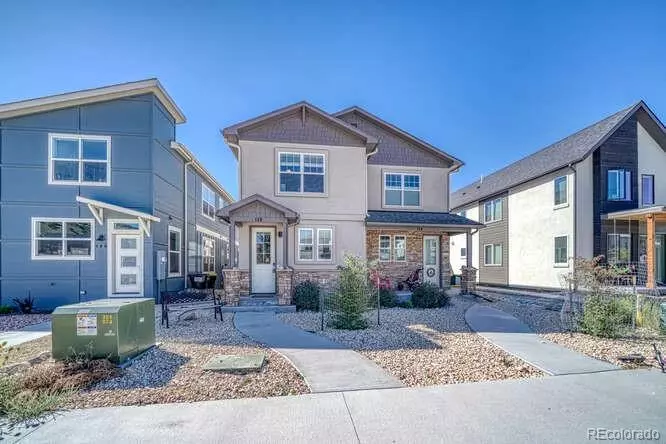
3 Beds
3 Baths
1,414 SqFt
3 Beds
3 Baths
1,414 SqFt
Key Details
Property Type Townhouse
Sub Type Townhouse
Listing Status Active
Purchase Type For Sale
Square Footage 1,414 sqft
Price per Sqft $487
Subdivision River Ridge
MLS Listing ID 3869366
Bedrooms 3
Full Baths 2
Half Baths 1
Condo Fees $400
HOA Fees $400/ann
HOA Y/N Yes
Abv Grd Liv Area 1,414
Year Built 2022
Annual Tax Amount $202
Tax Year 2024
Lot Size 3,049 Sqft
Acres 0.07
Property Sub-Type Townhouse
Source recolorado
Property Description
Offering 1,414 sq. ft. of living space, this home includes 3 bedrooms, 2.5 bathrooms, and an open-concept Great Room with soaring 9-foot ceilings. The main floor flows seamlessly from the living and dining areas to a stylish kitchen featuring quartz countertops, stainless steel appliances, pantry, eat-in island, and chic lighting. A guest powder room and direct access to the fully fenced backyard with concrete patio make entertaining effortless.
Upstairs, the primary suite includes a private bathroom, while two additional bedrooms share a second modern, tiled bath. Hardwood floors, ceiling fans, and designer details throughout add warmth and sophistication.
The oversized, insulated 1-car garage provides additional storage, while the low-maintenance exterior with stone accents ensures lasting curb appeal. Landscaping will include shrubs and trees to enhance the front yard.
With its thoughtful layout, premium finishes, and ideal location, this townhome offers the perfect balance of convenience, comfort, and Colorado lifestyle. Don't miss the opportunity to make River Ridge your new home.
Location
State CO
County Chaffee
Zoning R3/R4
Rooms
Basement Crawl Space
Interior
Interior Features Ceiling Fan(s), Eat-in Kitchen, High Ceilings, Kitchen Island, Pantry, Primary Suite, Quartz Counters, Walk-In Closet(s)
Heating Forced Air
Cooling Other
Flooring Carpet, Tile, Wood
Fireplace N
Appliance Dishwasher, Microwave, Range, Refrigerator
Laundry Laundry Closet
Exterior
Exterior Feature Lighting, Private Yard, Rain Gutters
Garage Spaces 1.0
Fence Partial
Utilities Available Electricity Connected, Natural Gas Connected
Roof Type Composition
Total Parking Spaces 2
Garage No
Building
Foundation Concrete Perimeter
Sewer Public Sewer
Water Public
Level or Stories Two
Structure Type Frame,Stone,Stucco
Schools
Elementary Schools Longfellow
Middle Schools Salida
High Schools Salida
School District Salida R-32
Others
Senior Community No
Ownership Individual
Acceptable Financing Cash, Conventional
Listing Terms Cash, Conventional
Special Listing Condition None
Pets Allowed Cats OK, Dogs OK
Virtual Tour https://tours.perfectshotphotography.net/public/vtour/display/2351182?idx=1

6455 S. Yosemite St., Suite 500 Greenwood Village, CO 80111 USA
GET MORE INFORMATION

REALTORS® | Lic# 40013319 | 100068478






