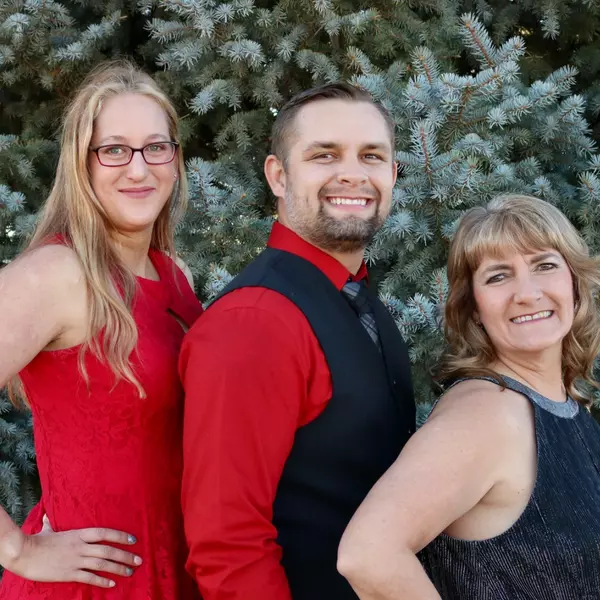
3 Beds
3 Baths
1,341 SqFt
3 Beds
3 Baths
1,341 SqFt
Open House
Sat Sep 13, 10:00am - 12:00pm
Sat Sep 13, 2:00pm - 4:00pm
Key Details
Property Type Single Family Home
Sub Type Single Family Residence
Listing Status Active
Purchase Type For Sale
Square Footage 1,341 sqft
Price per Sqft $398
Subdivision Central Park
MLS Listing ID 8704982
Bedrooms 3
Full Baths 2
Half Baths 1
Condo Fees $48
HOA Fees $48/mo
HOA Y/N Yes
Abv Grd Liv Area 1,341
Year Built 2018
Annual Tax Amount $5,359
Tax Year 2024
Lot Size 2,345 Sqft
Acres 0.05
Property Sub-Type Single Family Residence
Source recolorado
Property Description
Welcome to low-maintenance living at its best in a stylish, modern cottage tucked into the Beeler Park neighborhood of Central Park. This home delivers both charm and convenience.
The covered front porch is the perfect spot for watching the sunset. You will love this bright and airy, open floor plan with new luxury vinyl plank flooring on the main level and second floor hallway. The kitchen has everything you need with stainless steel appliances, a spacious island, and a pantry for storage. A seamless flow into the dining and living areas makes this an inviting space for everyday living and entertaining. Upstairs, you'll find three bedrooms and two baths, including your primary with a private ensuite and a washer and dryer on the second floor adds extra convenience.
Outside, the private, fenced backyard is designed for easy upkeep and offers an extended paver patio, perfect for morning coffee or quiet evenings.
Located just 20 minutes from DIA and Downtown Denver, close to Fitzsimons & Childrens Hospital this home is a wonderful retreat surrounded by parks, pools, and an extensive trail system, offering endless recreation options. With its modern flair and a smart floor plan, this home is ideal for those seeking style and convenience, minus the fuss. Don't miss out!
*Staging is for photo purposes only. Home is not currently furnished or staged.
Location
State CO
County Denver
Zoning M-RX-5
Rooms
Basement Crawl Space
Interior
Interior Features Granite Counters, High Speed Internet, Kitchen Island, Open Floorplan, Pantry, Smoke Free
Heating Forced Air
Cooling Central Air
Flooring Carpet, Vinyl
Fireplace N
Appliance Dishwasher, Disposal, Dryer, Microwave, Range, Refrigerator, Washer
Exterior
Garage Spaces 1.0
Fence Full
Utilities Available Cable Available, Electricity Available
Roof Type Composition
Total Parking Spaces 1
Garage Yes
Building
Lot Description Level
Sewer Public Sewer
Water Public
Level or Stories Two
Structure Type Cement Siding,Frame
Schools
Elementary Schools Swigert International
Middle Schools Dsst: Conservatory Green
High Schools Northfield
School District Denver 1
Others
Senior Community No
Ownership Individual
Acceptable Financing Cash, Conventional, FHA, VA Loan
Listing Terms Cash, Conventional, FHA, VA Loan
Special Listing Condition None
Virtual Tour https://listings.inhousephotos.com/sites/opzzpma/unbranded

6455 S. Yosemite St., Suite 500 Greenwood Village, CO 80111 USA
GET MORE INFORMATION

REALTORS® | Lic# 40013319 | 100068478






