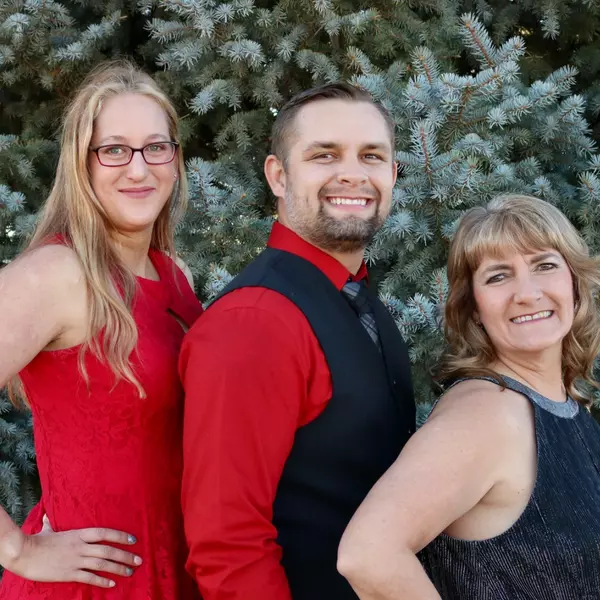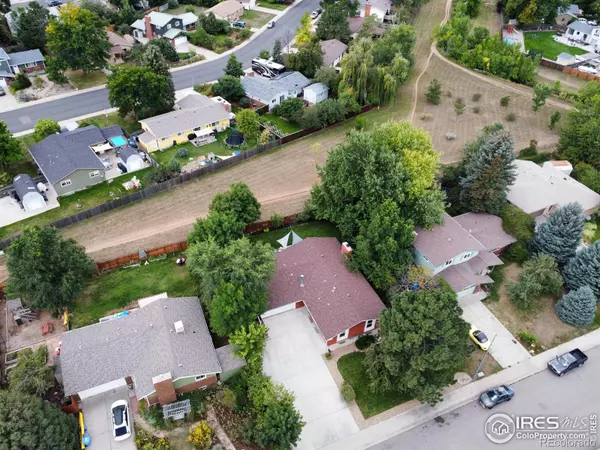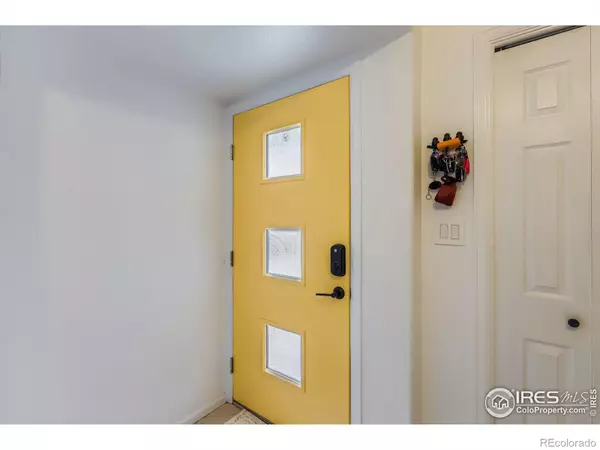
5 Beds
4 Baths
2,311 SqFt
5 Beds
4 Baths
2,311 SqFt
Open House
Sat Sep 20, 10:00am - 12:00pm
Sun Sep 21, 12:00pm - 2:00pm
Key Details
Property Type Single Family Home
Sub Type Single Family Residence
Listing Status Active
Purchase Type For Sale
Square Footage 2,311 sqft
Price per Sqft $259
Subdivision Brown Farm
MLS Listing ID IR1043418
Style Contemporary
Bedrooms 5
Full Baths 2
Half Baths 1
Three Quarter Bath 1
HOA Y/N No
Abv Grd Liv Area 1,303
Year Built 1976
Annual Tax Amount $3,371
Tax Year 2024
Lot Size 8,300 Sqft
Acres 0.19
Property Sub-Type Single Family Residence
Source recolorado
Property Description
Location
State CO
County Larimer
Zoning RL
Rooms
Basement Full
Main Level Bedrooms 3
Interior
Interior Features Jack & Jill Bathroom, Kitchen Island, Radon Mitigation System, Wet Bar
Heating Forced Air
Cooling Central Air
Flooring Wood
Fireplaces Type Basement, Living Room
Fireplace N
Appliance Bar Fridge, Dishwasher, Disposal, Microwave, Oven, Refrigerator
Laundry In Unit
Exterior
Garage Spaces 2.0
Fence Partial
Utilities Available Electricity Available, Natural Gas Available
Roof Type Composition
Total Parking Spaces 2
Garage Yes
Building
Lot Description Cul-De-Sac, Level, Sprinklers In Front
Sewer Public Sewer
Water Public
Level or Stories One
Structure Type Brick,Frame
Schools
Elementary Schools Bauder
Middle Schools Blevins
High Schools Rocky Mountain
School District Poudre R-1
Others
Ownership Individual
Acceptable Financing Cash, Conventional, FHA, VA Loan
Listing Terms Cash, Conventional, FHA, VA Loan
Virtual Tour https://www.zillow.com/view-imx/00494acc-5371-4e95-99f2-3aa0de4afbe5?setAttribution=mls&wl=true&initialViewType=pano&utm_source=dashboard

6455 S. Yosemite St., Suite 500 Greenwood Village, CO 80111 USA
GET MORE INFORMATION

REALTORS® | Lic# 40013319 | 100068478






