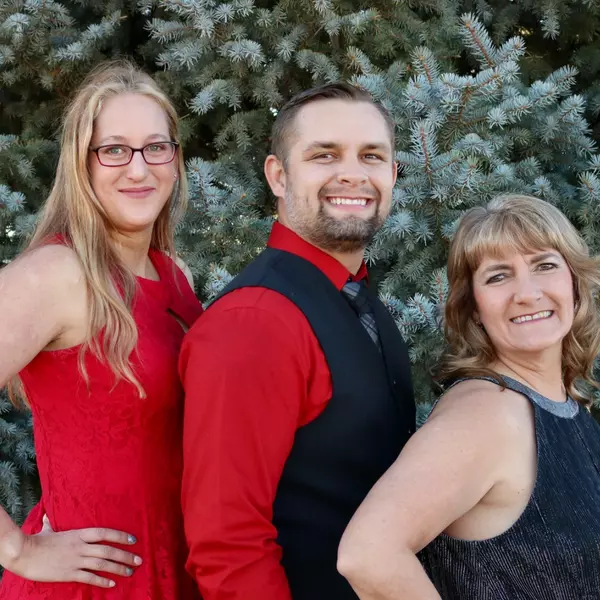
5 Beds
4 Baths
3,912 SqFt
5 Beds
4 Baths
3,912 SqFt
Key Details
Property Type Single Family Home
Sub Type Single Family Residence
Listing Status Active
Purchase Type For Sale
Square Footage 3,912 sqft
Price per Sqft $224
Subdivision Wakonda Hills
MLS Listing ID 9544191
Bedrooms 5
Full Baths 2
Half Baths 1
Three Quarter Bath 1
HOA Y/N No
Abv Grd Liv Area 1,956
Year Built 1993
Annual Tax Amount $3,152
Tax Year 2024
Lot Size 0.964 Acres
Acres 0.96
Property Sub-Type Single Family Residence
Source recolorado
Property Description
The main floor hosts a spacious primary suite with a walk-in closet and private 4-piece bath, along with a versatile secondary bedroom that can double as a home office.
Downstairs, the finished basement expands your living space with a huge rec room, three additional bedrooms, and two full baths.
With its blend of comfort, character, and space—both indoors and out—this home is the perfect retreat while still offering easy access to all Monument has to offer.
Location
State CO
County El Paso
Zoning RR-0.5
Rooms
Basement Full
Main Level Bedrooms 2
Interior
Interior Features Eat-in Kitchen, Entrance Foyer, Five Piece Bath, Kitchen Island, Open Floorplan
Heating Forced Air
Cooling None
Flooring Carpet, Wood
Fireplaces Number 1
Fireplaces Type Great Room
Fireplace Y
Appliance Dishwasher, Disposal, Dryer, Electric Water Heater, Microwave, Oven, Refrigerator, Washer
Exterior
Parking Features Circular Driveway
Garage Spaces 4.0
View Mountain(s)
Roof Type Composition
Total Parking Spaces 6
Garage Yes
Building
Sewer Septic Tank
Water Well
Level or Stories One
Structure Type Frame,Stucco
Schools
Elementary Schools Palmer Lake
Middle Schools Lewis-Palmer
High Schools Palmer Ridge
School District Lewis-Palmer 38
Others
Senior Community No
Ownership Corporation/Trust
Acceptable Financing Cash, Conventional, VA Loan
Listing Terms Cash, Conventional, VA Loan
Special Listing Condition None
Virtual Tour https://www.zillow.com/view-imx/de70b9aa-c2f6-4a88-b5cb-77b01923abfd?setAttribution=mls&wl=true&initialViewType=pano

6455 S. Yosemite St., Suite 500 Greenwood Village, CO 80111 USA
GET MORE INFORMATION

REALTORS® | Lic# 40013319 | 100068478






