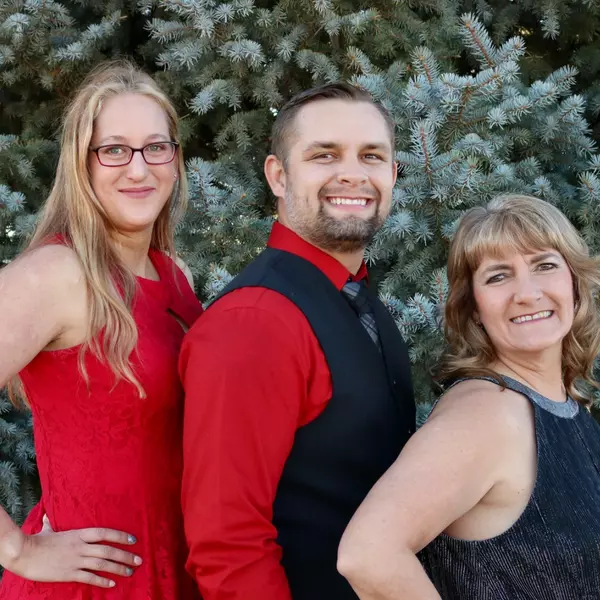
3 Beds
3 Baths
1,342 SqFt
3 Beds
3 Baths
1,342 SqFt
Key Details
Property Type Townhouse
Sub Type Townhouse
Listing Status Active
Purchase Type For Sale
Square Footage 1,342 sqft
Price per Sqft $428
Subdivision Villa Park
MLS Listing ID 8812442
Style Contemporary
Bedrooms 3
Full Baths 3
HOA Y/N No
Abv Grd Liv Area 1,342
Year Built 2020
Annual Tax Amount $3,018
Tax Year 2024
Property Sub-Type Townhouse
Source recolorado
Property Description
Inside, you'll find 3 bedrooms and 3 bathrooms, including two ensuite retreats. Custom blinds and window coverings are already in place. The bright first-floor bedroom is paired with a full bath that's been nicely updated. The oversized attached garage has room for 1.5 cars, plus plenty of storage with a finished interior and sealed floors.
The second level is set up for everyday living and entertaining. The kitchen has quartz countertops, stainless steel appliances, a gas range, and custom bar shelving. It opens to the dining area and a private balcony where you can enjoy mountain views. Large windows bring tons of natural light into the living room, making it a warm and inviting space.
Upstairs, both bedrooms feel like private suites. The primary has a shiplap accent wall, blackout shades, a walk-in closet, and a bathroom with double sinks, quartz counters, and a walk-in shower. The secondary suite is just as comfortable, with great natural light and plenty of room.
Fresh interior paint and a low-maintenance yard—complete with pet-friendly turf and managed lawn care—make this home move-in ready. Whether you're looking for the energy of city life or a quiet spot to recharge, this townhome has you covered.
Location
State CO
County Denver
Rooms
Main Level Bedrooms 1
Interior
Interior Features Ceiling Fan(s), Eat-in Kitchen, Pantry, Primary Suite, Quartz Counters, Smart Thermostat, Walk-In Closet(s)
Heating Forced Air
Cooling Central Air
Flooring Laminate, Tile
Fireplace N
Appliance Dishwasher, Disposal, Dryer, Gas Water Heater, Microwave, Oven, Range, Refrigerator, Washer
Exterior
Exterior Feature Balcony, Lighting, Private Yard
Parking Features Oversized
Garage Spaces 1.0
Roof Type Shingle
Total Parking Spaces 1
Garage Yes
Building
Sewer Public Sewer
Level or Stories Three Or More
Structure Type Concrete,Frame,Wood Siding
Schools
Elementary Schools Cowell
Middle Schools Strive Lake
High Schools North
School District Denver 1
Others
Senior Community No
Ownership Individual
Acceptable Financing Cash, Conventional, FHA, Other, VA Loan
Listing Terms Cash, Conventional, FHA, Other, VA Loan
Special Listing Condition None
Virtual Tour https://dashboard.rocketlister.com/anon/website/virtual_tour/680897?view=mls

6455 S. Yosemite St., Suite 500 Greenwood Village, CO 80111 USA
GET MORE INFORMATION

REALTORS® | Lic# 40013319 | 100068478






