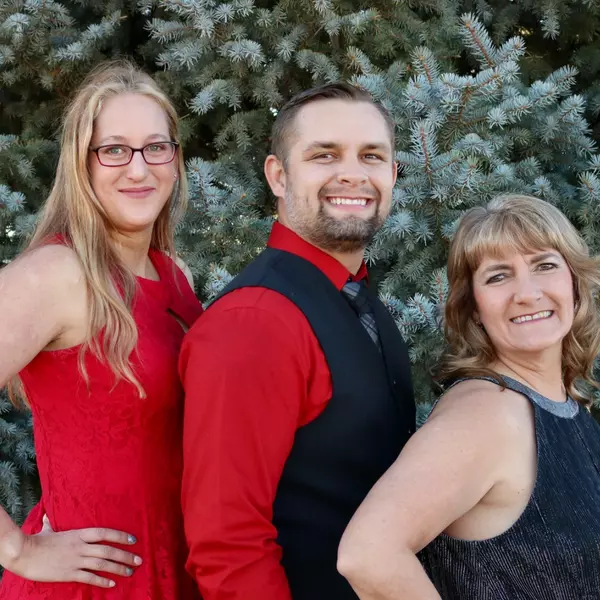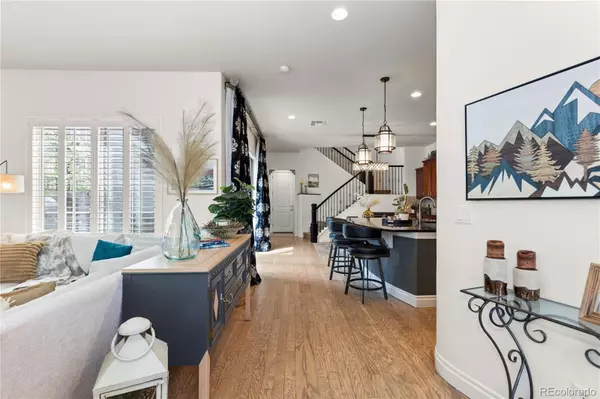
3 Beds
3 Baths
2,698 SqFt
3 Beds
3 Baths
2,698 SqFt
Key Details
Property Type Townhouse
Sub Type Townhouse
Listing Status Active
Purchase Type For Sale
Square Footage 2,698 sqft
Price per Sqft $307
Subdivision Ridgegate
MLS Listing ID 8273357
Bedrooms 3
Full Baths 2
Half Baths 1
Condo Fees $275
HOA Fees $275/mo
HOA Y/N Yes
Abv Grd Liv Area 2,698
Year Built 2009
Annual Tax Amount $7,321
Tax Year 2024
Lot Size 1,742 Sqft
Acres 0.04
Property Sub-Type Townhouse
Source recolorado
Property Description
Step inside to find refinished hardwood floors, fresh interior paint, and designer light fixtures that set a warm, sophisticated tone. The main level flows seamlessly with an open-concept layout, cozy family room with fireplace and a gourmet kitchen featuring a gas range with hood, high-end appliances, a granite island, pantry, breakfast nook and a beverage coolers — perfect for entertaining. French doors lead to a dedicated den or office, ideal for remote work. Enjoy year-round indoor/outdoor living with a charming courtyard accessed directly from the kitchen.
Upstairs, a spacious loft area offers flexibility for a second office, playroom, or media space. The luxurious primary suite is a true retreat, complete with a cozy fireplace, private balcony, custom walk-in closet system, and a spa-like 5-piece bath. Two additional bedrooms each feature ensuite bathrooms and sizable closets.
Additional highlights include: New stair railings, custom window treatments & plantation shutters, upstairs hardwood flooring, included washer & dryer, convenient upper-level laundry and a spacious 3-car attached garage with storage.
Live just moments from top-rated hospitals, upscale shopping, fine dining, and the Lone Tree Arts Center. Outdoor enthusiasts will love the quick access to the Bluffs Regional Park Trail, just a short walk away.
This home is the perfect blend of style, function, and location—schedule your showing today!
Location
State CO
County Douglas
Interior
Interior Features Ceiling Fan(s), Eat-in Kitchen, Five Piece Bath, Granite Counters, High Ceilings, High Speed Internet, Open Floorplan, Pantry, Primary Suite, Vaulted Ceiling(s), Walk-In Closet(s), Wired for Data
Heating Forced Air
Cooling Central Air
Flooring Carpet, Stone, Tile, Wood
Fireplaces Number 3
Fireplaces Type Bedroom, Family Room, Gas, Outside
Fireplace Y
Appliance Cooktop, Dishwasher, Dryer, Microwave, Oven, Refrigerator, Washer
Laundry In Unit
Exterior
Exterior Feature Balcony
Garage Spaces 3.0
Utilities Available Cable Available, Electricity Connected, Internet Access (Wired), Natural Gas Connected, Phone Available
Roof Type Concrete
Total Parking Spaces 3
Garage Yes
Building
Lot Description Landscaped
Sewer Public Sewer
Water Public
Level or Stories Two
Structure Type Brick,Frame
Schools
Elementary Schools Eagle Ridge
Middle Schools Cresthill
High Schools Highlands Ranch
School District Douglas Re-1
Others
Senior Community No
Ownership Individual
Acceptable Financing Cash, Conventional, FHA, VA Loan
Listing Terms Cash, Conventional, FHA, VA Loan
Special Listing Condition None
Pets Allowed Cats OK, Dogs OK, Number Limit
Virtual Tour https://www.zillow.com/view-imx/7655b9d7-3fae-455a-a307-969a7845d0b5?setAttribution=mls&wl=true&initialViewType=pano

6455 S. Yosemite St., Suite 500 Greenwood Village, CO 80111 USA
GET MORE INFORMATION

REALTORS® | Lic# 40013319 | 100068478






