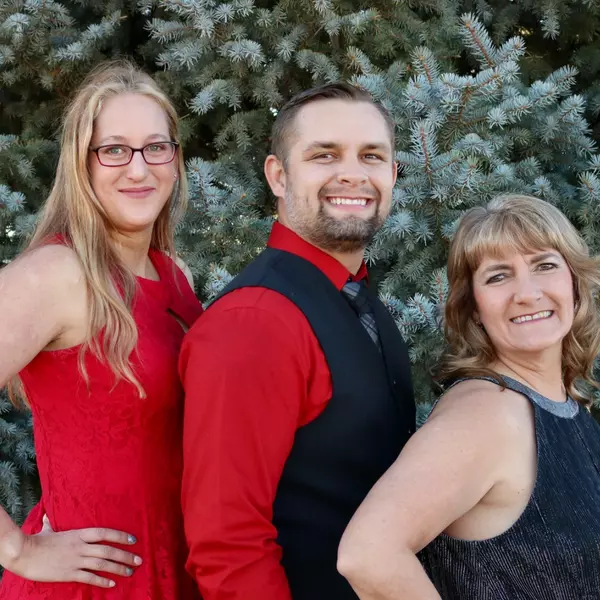
6 Beds
5 Baths
4,758 SqFt
6 Beds
5 Baths
4,758 SqFt
Open House
Sun Sep 14, 12:00pm - 2:00pm
Key Details
Property Type Single Family Home
Sub Type Single Family Residence
Listing Status Active
Purchase Type For Sale
Square Footage 4,758 sqft
Price per Sqft $231
Subdivision Wildgrass Filing 1
MLS Listing ID 4451969
Bedrooms 6
Full Baths 3
Three Quarter Bath 2
Condo Fees $105
HOA Fees $105/mo
HOA Y/N Yes
Abv Grd Liv Area 3,183
Year Built 2006
Annual Tax Amount $11,002
Tax Year 2024
Lot Size 9,147 Sqft
Acres 0.21
Property Sub-Type Single Family Residence
Source recolorado
Property Description
A two-story entry sets the tone for the light-filled interior. Off the foyer, a formal dining room and a flexible space can serve as an office, lounge, or music room. Plantation shutters on the main level add style and light control. A private guest bedroom with a full bath is also located on the main floor.
The kitchen opens to the family room, creating an inviting space for everyday living. Enjoy gatherings around the fireplace or step out to the oversized back patio with a built-in fireplace and outdoor kitchen—perfect for entertaining or relaxing.
Upstairs, the primary suite features a spacious bedroom and a spa-like bath with dual vanities, soaking tub, walk-in shower, and large closet. Two secondary bedrooms share a Jack-and-Jill bath, while another bedroom has its own private ensuite. A conveniently located laundry room completes the upper level.
The finished basement adds even more living space with a beautiful cherry-wood bar and a large entertainment area ideal for movie nights or game days. A separate flex room with French doors offers options for a playroom, craft space, or home gym. An additional bedroom and bath complete the lower level.
Residents of Wildgrass enjoy a clubhouse, parks, tennis courts, and scenic trails. The neighborhood pool is just a short walk away, making it easy to enjoy all the community amenities.
This home combines spacious living areas, comfortable finishes, and a sought-after location in one of Broomfield's most established communities.
Location
State CO
County Broomfield
Zoning PUD
Rooms
Basement Finished, Sump Pump
Main Level Bedrooms 1
Interior
Interior Features Built-in Features, Ceiling Fan(s), Eat-in Kitchen, Entrance Foyer, Five Piece Bath, Granite Counters, Jack & Jill Bathroom, Kitchen Island, Primary Suite, Smoke Free, Walk-In Closet(s), Wet Bar
Heating Forced Air
Cooling Central Air
Flooring Carpet, Tile, Wood
Fireplaces Number 1
Fireplaces Type Family Room
Fireplace Y
Appliance Bar Fridge, Dishwasher, Disposal, Double Oven
Laundry Sink
Exterior
Garage Spaces 3.0
Roof Type Unknown
Total Parking Spaces 3
Garage Yes
Building
Foundation Slab
Sewer Public Sewer
Water Public
Level or Stories Three Or More
Structure Type Stucco
Schools
Elementary Schools Coyote Ridge
Middle Schools Westlake
High Schools Legacy
School District Adams 12 5 Star Schl
Others
Senior Community No
Ownership Individual
Acceptable Financing Cash, Conventional, Jumbo, VA Loan
Listing Terms Cash, Conventional, Jumbo, VA Loan
Special Listing Condition None
Virtual Tour https://www.zillow.com/view-imx/883e9f5a-a6bf-44c2-baec-f0b00ae23899?setAttribution=mls&wl=true&initialViewType=pano

6455 S. Yosemite St., Suite 500 Greenwood Village, CO 80111 USA
GET MORE INFORMATION

REALTORS® | Lic# 40013319 | 100068478






