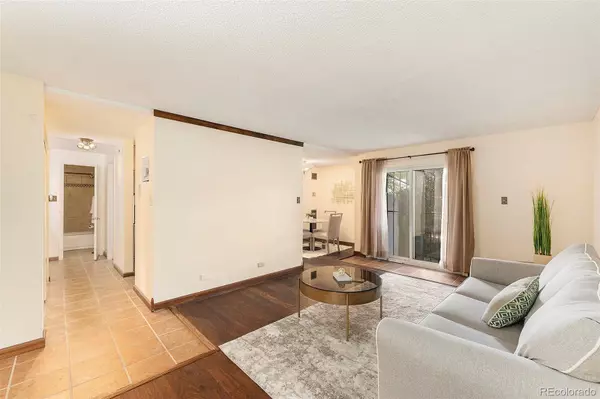
1 Bed
1 Bath
703 SqFt
1 Bed
1 Bath
703 SqFt
Key Details
Property Type Condo
Sub Type Condominium
Listing Status Active
Purchase Type For Sale
Square Footage 703 sqft
Price per Sqft $213
Subdivision University Add
MLS Listing ID 7574211
Bedrooms 1
Full Baths 1
Condo Fees $486
HOA Fees $486/mo
HOA Y/N Yes
Abv Grd Liv Area 703
Year Built 1970
Annual Tax Amount $675
Tax Year 2024
Property Sub-Type Condominium
Source recolorado
Property Description
Inside, you'll find luxury vinyl plank flooring throughout and fresh paint from a 2022 remodel. The kitchen features sleek leathered granite countertops and backsplash, a newer refrigerator, and a custom-built dining table that fits perfectly into the breakfast nook. The bathroom offers a spacious double vanity with matching leathered granite, and the oversized primary bedroom includes a generous walk-in closet. A newly upgraded electrical panel adds confidence and long-term value.
What truly sets this property apart is everything that's included. The Atrium's HOA covers heating, air conditioning, water, sewer, trash, snow removal, exterior and grounds maintenance, building insurance, and access to amenities like the pool, clubhouse, fitness center, and more—all wrapped into one predictable monthly fee.
Located in Denver's established Goldsmith neighborhood, The Atrium offers a peaceful, tree-lined setting with quick access to the Highline Canal Trail, local parks, shopping, dining, and major commuter routes like I-25 and Hampden. It's also bike-friendly and transit-accessible, making it easy to get around town.
Whether you're looking for your first property, a smart investment, or a more simplified lifestyle, this move-in-ready condo delivers exceptional value and everyday convenience in a location that continues to grow.
Location
State CO
County Denver
Zoning R-2-A
Rooms
Main Level Bedrooms 1
Interior
Interior Features Granite Counters, Walk-In Closet(s)
Heating Electric, Forced Air
Cooling Central Air
Flooring Tile, Wood
Fireplace N
Appliance Dishwasher, Disposal, Microwave, Range, Refrigerator
Exterior
Pool Indoor
Roof Type Unknown
Total Parking Spaces 1
Garage No
Building
Sewer Public Sewer
Water Public
Level or Stories One
Structure Type Concrete,Frame,Stucco
Schools
Elementary Schools Bradley
Middle Schools Hamilton
High Schools Thomas Jefferson
School District Denver 1
Others
Senior Community No
Ownership Individual
Acceptable Financing 1031 Exchange, Cash, Conventional, VA Loan
Listing Terms 1031 Exchange, Cash, Conventional, VA Loan
Special Listing Condition None

6455 S. Yosemite St., Suite 500 Greenwood Village, CO 80111 USA
GET MORE INFORMATION

REALTORS® | Lic# 40013319 | 100068478






