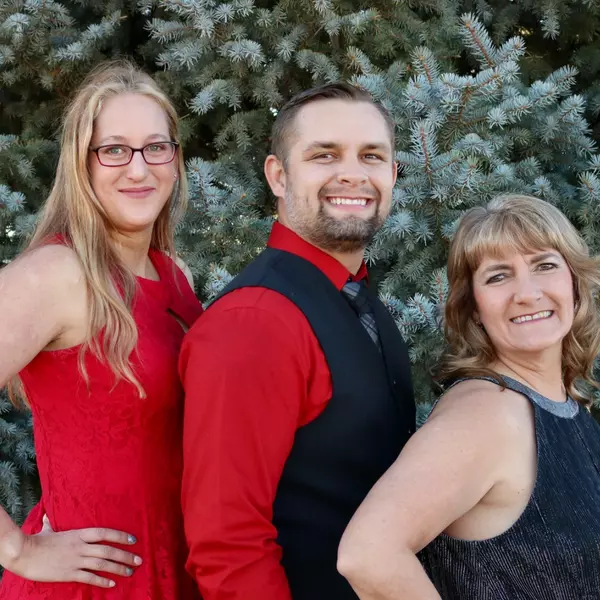
3 Beds
2 Baths
1,306 SqFt
3 Beds
2 Baths
1,306 SqFt
Open House
Sat Sep 20, 11:00am - 2:00pm
Sun Sep 21, 11:00am - 2:00pm
Key Details
Property Type Single Family Home
Sub Type Single Family Residence
Listing Status Active
Purchase Type For Sale
Square Footage 1,306 sqft
Price per Sqft $344
Subdivision Creekview At River Run
MLS Listing ID 8828792
Style Contemporary
Bedrooms 3
Full Baths 2
Condo Fees $55
HOA Fees $55/mo
HOA Y/N Yes
Abv Grd Liv Area 1,306
Year Built 2003
Annual Tax Amount $3,571
Tax Year 2024
Lot Size 4,356 Sqft
Acres 0.1
Property Sub-Type Single Family Residence
Source recolorado
Property Description
Welcome to Creekview at River Run, where low-maintenance living meets comfort and convenience. This 2003 single-level ranch offers 1,306 sq ft of open living space with 3 bedrooms, 2 full baths, and soaring ceilings for an airy feel.
The bright living room flows seamlessly into the dine-in kitchen—complete with pantry, laminate counters, and all appliances (yes, even washer & dryer!). The primary suite is designed for relaxation, featuring a walk-in closet and private bath.
This home has been well cared for with key updates, including:
Jul 2020: New engineered vinyl plank flooring throughout (excl. garage)
Jun 2021: New front-load washer
Jul 2021: New water heater
Feb 2023: New furnace
May 2024: New dishwasher
Mar 2025: New dryer
Enjoy year-round comfort with forced-air heat & central A/C, plus outdoor living on your covered front porch or in the private, fully fenced backyard with sprinklers front & back.
Additional highlights:
Attached 2-car garage
Low $55/mo HOA covering trash, recycling & common grounds
No metro district
Located in the highly regarded Cherry Creek 5 schools (Red Hawk Ridge, Liberty, Grandview – buyer to verify)
Move-in ready, updated, and easy to love—this home is the perfect blend of value and lifestyle.
Location
State CO
County Arapahoe
Rooms
Main Level Bedrooms 3
Interior
Interior Features Ceiling Fan(s), High Ceilings, Laminate Counters, No Stairs, Pantry, Primary Suite, Smoke Free, Walk-In Closet(s)
Heating Forced Air, Natural Gas
Cooling Central Air
Flooring Carpet, Vinyl
Fireplace Y
Appliance Dishwasher, Disposal, Dryer, Microwave, Oven, Range, Washer
Exterior
Exterior Feature Private Yard, Rain Gutters
Garage Spaces 2.0
Fence Full
Utilities Available Electricity Connected
Roof Type Other
Total Parking Spaces 2
Garage Yes
Building
Lot Description Level, Sprinklers In Front, Sprinklers In Rear
Sewer Public Sewer
Water Public
Level or Stories One
Structure Type Other
Schools
Elementary Schools Red Hawk Ridge
Middle Schools Liberty
High Schools Grandview
School District Cherry Creek 5
Others
Senior Community No
Ownership Individual
Acceptable Financing Cash, Conventional, FHA, VA Loan
Listing Terms Cash, Conventional, FHA, VA Loan
Special Listing Condition None

6455 S. Yosemite St., Suite 500 Greenwood Village, CO 80111 USA
GET MORE INFORMATION

REALTORS® | Lic# 40013319 | 100068478






