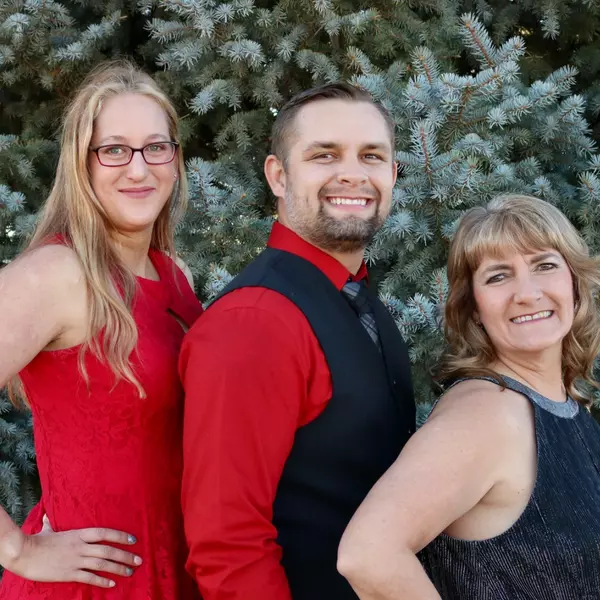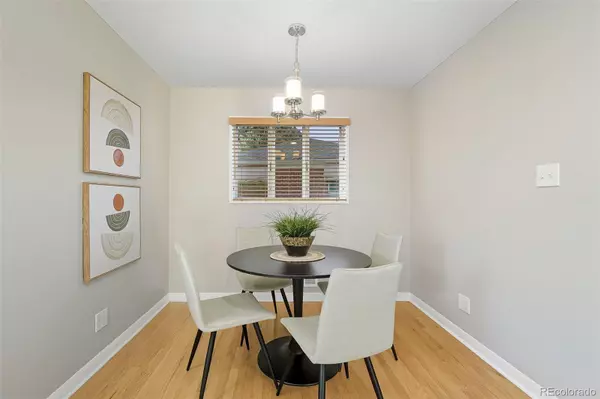
3 Beds
1 Bath
1,968 SqFt
3 Beds
1 Bath
1,968 SqFt
Key Details
Property Type Single Family Home
Sub Type Single Family Residence
Listing Status Active
Purchase Type For Sale
Square Footage 1,968 sqft
Price per Sqft $228
Subdivision Perl Mack Manor
MLS Listing ID 2451711
Style Mid-Century Modern
Bedrooms 3
Three Quarter Bath 1
HOA Y/N No
Abv Grd Liv Area 1,118
Year Built 1955
Annual Tax Amount $3,236
Tax Year 2024
Lot Size 6,100 Sqft
Acres 0.14
Property Sub-Type Single Family Residence
Source recolorado
Property Description
The updated kitchen shines with crisp white cabinetry, newer appliances, and a bright, open feel that makes cooking and entertaining a pleasure. A complete electrical rewire in 2021, updated HVAC with central air, and added attic insulation ensure efficiency and peace of mind. The oversized 2.5-car garage is a true bonus—equipped with electricity and offering space for vehicles, a workshop, or all the gear that Colorado living requires.
Step outside to enjoy a front yard that's been xeriscaped for low maintenance and water efficiency, plus a backyard with raised garden boxes and a shed—perfect for gardening or creating your own outdoor retreat.
This home is move-in ready, well-maintained, and full of potential with the basement ready for your finish choices. With classic charm and smart upgrades this property stands out as an exceptional find. Even better, buyers may qualify for a $17,500 grant through Bank of America—$10,000 toward a down payment and $7,500 toward closing costs, prepaid items, or a 2/1 buy-down. With classic charm, smart upgrades, and a unique financing opportunity, this property stands out as an exceptional find. Don't miss your chance to call this home.
Location
State CO
County Adams
Zoning R-1-C
Rooms
Basement Unfinished
Main Level Bedrooms 3
Interior
Interior Features Ceiling Fan(s), Granite Counters
Heating Forced Air, Natural Gas
Cooling Central Air
Flooring Tile, Wood
Fireplace N
Appliance Dishwasher, Disposal, Dryer, Gas Water Heater, Range, Refrigerator, Washer
Laundry In Unit
Exterior
Exterior Feature Garden, Private Yard, Rain Gutters
Garage Spaces 2.0
Fence Full
Utilities Available Electricity Connected, Natural Gas Connected
Roof Type Composition
Total Parking Spaces 2
Garage No
Building
Lot Description Level, Near Public Transit
Foundation Concrete Perimeter
Sewer Public Sewer
Water Public
Level or Stories One
Structure Type Brick,Frame
Schools
Elementary Schools F.M. Day
Middle Schools Colorado Sports Leadership Academy
High Schools Westminster
School District Westminster Public Schools
Others
Senior Community No
Ownership Individual
Acceptable Financing Cash, Conventional, FHA, VA Loan
Listing Terms Cash, Conventional, FHA, VA Loan
Special Listing Condition None
Virtual Tour https://listings.inhousephotos.com/sites/6910-warren-dr-denver-co-80221-19197878/branded

6455 S. Yosemite St., Suite 500 Greenwood Village, CO 80111 USA
GET MORE INFORMATION

REALTORS® | Lic# 40013319 | 100068478






