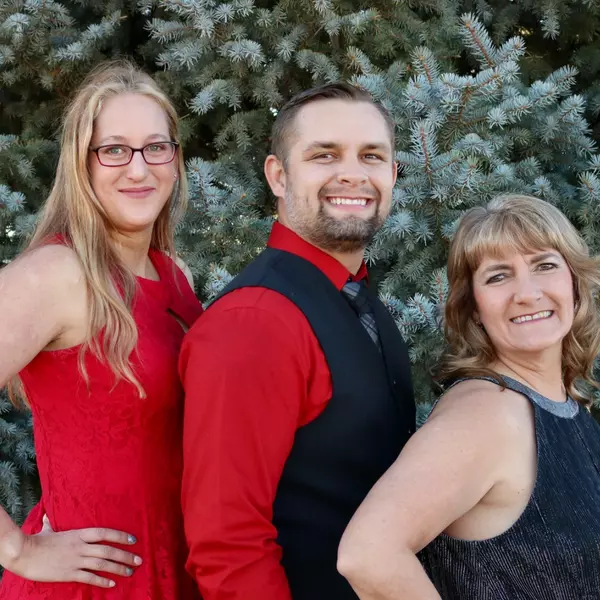
6 Beds
4 Baths
3,091 SqFt
6 Beds
4 Baths
3,091 SqFt
Open House
Sun Sep 21, 1:00pm - 3:00pm
Key Details
Property Type Single Family Home
Sub Type Single Family Residence
Listing Status Active
Purchase Type For Sale
Square Footage 3,091 sqft
Price per Sqft $210
Subdivision The Haven
MLS Listing ID 5139801
Bedrooms 6
Full Baths 4
Condo Fees $25
HOA Fees $25/mo
HOA Y/N Yes
Abv Grd Liv Area 2,449
Year Built 1998
Annual Tax Amount $3,992
Tax Year 2024
Lot Size 6,969 Sqft
Acres 0.16
Property Sub-Type Single Family Residence
Source recolorado
Property Description
The thoughtful floor plan provides generous living areas with seamless flow throughout the home. The finished basement offers even more flexibility with a full bathroom, mini bar, fridge, closets, and egress windows—perfect for a private mother-in-law suite, guest space, or separate living quarters. Upstairs and on the main floor, spacious bedrooms provide plenty of room for family, guests, or home office needs.
Step outside to enjoy a beautifully maintained backyard that backs to a peaceful greenbelt, creating both privacy and relaxing views. The front and back concrete patios are perfect for entertaining, morning coffee, or evenings spent outdoors.
Additional highlights include a new roof installed in December 2024, a spacious two-car garage with a durable epoxy-coated floor, and brand-new solar panels added in 2025. The solar system is lease-to-own with a $36,000 balance remaining and a low monthly payment of $195—offering long-term energy efficiency and value for the next homeowner.
Every detail of this home has been updated with care, making it completely move-in ready. Don't miss your chance to own this exceptional home —where modern updates, meticulous maintenance, and a prime location come together.
Location
State CO
County Adams
Rooms
Basement Crawl Space, Finished, Partial, Sump Pump
Main Level Bedrooms 1
Interior
Interior Features Breakfast Bar, Built-in Features, Ceiling Fan(s), Five Piece Bath, Granite Counters, High Ceilings, Pantry, Primary Suite, Walk-In Closet(s)
Heating Forced Air
Cooling Evaporative Cooling
Flooring Carpet, Tile, Vinyl
Fireplaces Number 1
Fireplaces Type Gas, Living Room
Fireplace Y
Appliance Bar Fridge, Convection Oven, Cooktop, Dishwasher, Disposal, Double Oven, Dryer, Microwave, Refrigerator, Sump Pump, Washer
Exterior
Exterior Feature Private Yard, Rain Gutters
Parking Features Concrete
Garage Spaces 2.0
Fence Full
Utilities Available Electricity Connected, Natural Gas Connected
Roof Type Composition
Total Parking Spaces 2
Garage Yes
Building
Lot Description Greenbelt, Landscaped, Level, Sprinklers In Front, Sprinklers In Rear
Foundation Concrete Perimeter
Sewer Public Sewer
Water Public
Level or Stories Two
Structure Type Brick,Frame
Schools
Elementary Schools Hunters Glen
Middle Schools Century
High Schools Mountain Range
School District Adams 12 5 Star Schl
Others
Senior Community No
Ownership Individual
Acceptable Financing Cash, Conventional, FHA, VA Loan
Listing Terms Cash, Conventional, FHA, VA Loan
Special Listing Condition None
Pets Allowed Cats OK, Dogs OK

6455 S. Yosemite St., Suite 500 Greenwood Village, CO 80111 USA
GET MORE INFORMATION

REALTORS® | Lic# 40013319 | 100068478






