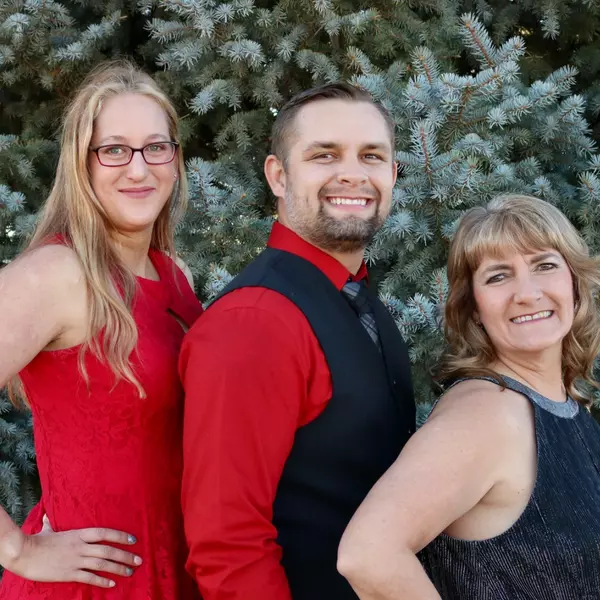
4 Beds
3 Baths
3,536 SqFt
4 Beds
3 Baths
3,536 SqFt
Open House
Sun Sep 21, 11:00am - 2:00pm
Key Details
Property Type Single Family Home
Sub Type Single Family Residence
Listing Status Active
Purchase Type For Sale
Square Footage 3,536 sqft
Price per Sqft $145
Subdivision Buffalo Creek 2Nd Wel
MLS Listing ID IR1043932
Style Contemporary
Bedrooms 4
Full Baths 2
Three Quarter Bath 1
Condo Fees $60
HOA Fees $60/mo
HOA Y/N Yes
Abv Grd Liv Area 1,776
Year Built 2005
Annual Tax Amount $3,878
Tax Year 2024
Lot Size 0.469 Acres
Acres 0.47
Property Sub-Type Single Family Residence
Source recolorado
Property Description
Location
State CO
County Larimer
Zoning res
Rooms
Basement Full
Main Level Bedrooms 3
Interior
Interior Features Five Piece Bath, Open Floorplan, Pantry, Radon Mitigation System, Vaulted Ceiling(s), Walk-In Closet(s)
Heating Forced Air
Cooling Ceiling Fan(s), Central Air
Flooring Vinyl, Wood
Fireplaces Type Living Room, Primary Bedroom
Equipment Satellite Dish
Fireplace N
Appliance Dishwasher, Dryer, Microwave, Oven, Refrigerator, Washer
Laundry In Unit
Exterior
Exterior Feature Spa/Hot Tub
Parking Features Oversized
Garage Spaces 3.0
Utilities Available Cable Available, Electricity Available, Internet Access (Wired), Natural Gas Available
View Mountain(s)
Roof Type Composition
Total Parking Spaces 3
Garage Yes
Building
Lot Description Level, Sprinklers In Front
Sewer Public Sewer
Water Public
Level or Stories One
Structure Type Brick,Frame
Schools
Elementary Schools Eyestone
Middle Schools Wellington
High Schools Other
School District Poudre R-1
Others
Ownership Individual
Acceptable Financing Cash, Conventional, FHA, VA Loan
Listing Terms Cash, Conventional, FHA, VA Loan
Virtual Tour https://vimeo.com/1119731341?share=copy

6455 S. Yosemite St., Suite 500 Greenwood Village, CO 80111 USA
GET MORE INFORMATION

REALTORS® | Lic# 40013319 | 100068478






