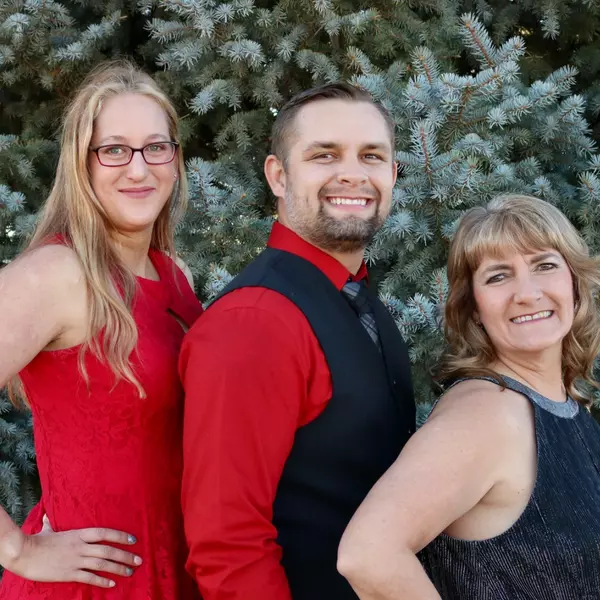
3 Beds
3 Baths
2,051 SqFt
3 Beds
3 Baths
2,051 SqFt
Key Details
Property Type Single Family Home
Sub Type Single Family Residence
Listing Status Active
Purchase Type For Sale
Square Footage 2,051 sqft
Price per Sqft $316
Subdivision Sterling Ranch
MLS Listing ID 8971010
Style Contemporary
Bedrooms 3
Full Baths 2
Half Baths 1
Condo Fees $155
HOA Fees $155/mo
HOA Y/N Yes
Abv Grd Liv Area 2,051
Year Built 2023
Annual Tax Amount $7,302
Tax Year 2024
Lot Size 5,401 Sqft
Acres 0.12
Property Sub-Type Single Family Residence
Source recolorado
Property Description
Inside, you'll find a thoughtfully designed floor plan with modern finishes and numerous technical upgrades, including solar panels and a tankless water heater for energy efficiency and long-term savings. A main-level office provides the perfect space for working from home—or can easily double as a playroom or in-home gym, depending on your needs. Enjoy your morning coffee on the covered front porch or unwind on the newly finished back patio perfect for family gatherings or entertaining friends.
Sterling Ranch isn't just a neighborhood, it's a lifestyle. With access to parks, trails, pools, a recreation center, and year-round community events, it's the perfect setting to put down roots.
If you've been looking for a move-in ready family home with room to grow in value, 8520 Eckley Street is the one.
Location
State CO
County Douglas
Rooms
Basement Crawl Space
Interior
Interior Features Ceiling Fan(s), Five Piece Bath, Granite Counters, High Ceilings, High Speed Internet, Primary Suite, Smoke Free, Walk-In Closet(s)
Heating Active Solar, Forced Air
Cooling Central Air
Flooring Carpet, Tile, Wood
Fireplaces Number 1
Fireplaces Type Family Room
Fireplace Y
Appliance Dishwasher, Disposal, Gas Water Heater, Microwave, Oven, Range, Refrigerator, Self Cleaning Oven, Tankless Water Heater
Exterior
Exterior Feature Lighting, Private Yard, Rain Gutters
Parking Features Concrete, Finished Garage
Garage Spaces 2.0
Fence Partial
Utilities Available Cable Available, Electricity Connected, Natural Gas Connected
Roof Type Composition
Total Parking Spaces 2
Garage Yes
Building
Lot Description Landscaped, Master Planned, Sprinklers In Front, Sprinklers In Rear
Sewer Public Sewer
Water Public
Level or Stories Two
Structure Type Brick,Wood Siding
Schools
Elementary Schools Coyote Creek
Middle Schools Ranch View
High Schools Thunderridge
School District Douglas Re-1
Others
Senior Community No
Ownership Individual
Acceptable Financing 1031 Exchange, Cash, Conventional, FHA, VA Loan
Listing Terms 1031 Exchange, Cash, Conventional, FHA, VA Loan
Special Listing Condition None

6455 S. Yosemite St., Suite 500 Greenwood Village, CO 80111 USA
GET MORE INFORMATION

REALTORS® | Lic# 40013319 | 100068478






