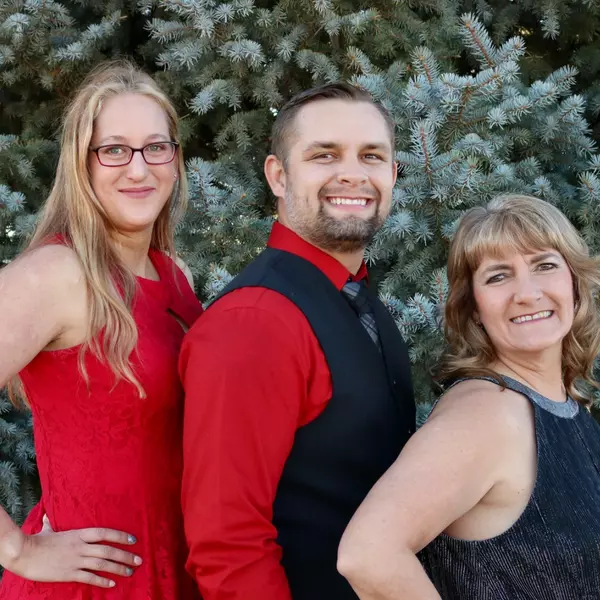
2 Beds
2 Baths
3,097 SqFt
2 Beds
2 Baths
3,097 SqFt
Open House
Sat Sep 27, 12:00pm - 2:00pm
Sun Sep 28, 12:00pm - 2:00pm
Key Details
Property Type Single Family Home
Sub Type Single Family Residence
Listing Status Active
Purchase Type For Sale
Square Footage 3,097 sqft
Price per Sqft $253
Subdivision Anthem Ranch
MLS Listing ID 7968715
Style Traditional
Bedrooms 2
Full Baths 1
Three Quarter Bath 1
Condo Fees $850
HOA Fees $850/qua
HOA Y/N Yes
Abv Grd Liv Area 1,955
Year Built 2010
Annual Tax Amount $6,648
Tax Year 2024
Lot Size 9,371 Sqft
Acres 0.22
Property Sub-Type Single Family Residence
Source recolorado
Property Description
The kitchen and dining areas integrate seamlessly with the main living space, creating a warm, functional environment. You'll love the sleek new counter-height quartz countertops, maple cabinetry, and stainless steel appliances that enhance both style and usability.
The primary suite is a true retreat, featuring hardwood floors, a tray ceiling, bay window, and a large walk-in closet. The en-suite bath was recently renovated with a zero-entry walk-in shower, heated floors, and a generous linen closet for added comfort.
Additional features include a secondary bedroom, full bath, butler's pantry, and a laundry room with a utility sink, custom bench, and cubby storage—doubling as a functional mudroom. The unfinished basement offers ample storage or potential for future expansion.
Enjoy outdoor living on the private, covered deck accessible from both the dining area and primary suite. The fenced yard adds privacy and charm.
Located in Anthem Ranch, a premier 55+ active adult community with access to trails, Aspen Lodge amenities, pools, tennis, pickleball, fitness centers, and over 49 miles of scenic trails—just 15 miles from Denver and Boulder, and 45 minutes from DIA.
Location
State CO
County Broomfield
Zoning PUD
Rooms
Basement Partial, Sump Pump, Unfinished
Main Level Bedrooms 2
Interior
Interior Features Breakfast Bar, Ceiling Fan(s), Eat-in Kitchen, High Ceilings, Kitchen Island, Pantry, Primary Suite, Quartz Counters, Radon Mitigation System, Smoke Free
Heating Forced Air
Cooling Central Air
Flooring Carpet, Tile, Wood
Fireplaces Number 1
Fireplaces Type Gas Log, Living Room
Fireplace Y
Appliance Bar Fridge, Dishwasher, Dryer, Microwave, Oven, Range, Refrigerator, Washer
Exterior
Garage Spaces 2.0
Roof Type Shake
Total Parking Spaces 2
Garage Yes
Building
Lot Description Corner Lot, Landscaped
Sewer Public Sewer
Water Public
Level or Stories One
Structure Type Brick,Frame,Stucco
Schools
Elementary Schools Coyote Ridge
Middle Schools Rocky Top
High Schools Legacy
School District Adams 12 5 Star Schl
Others
Senior Community No
Ownership Individual
Acceptable Financing Cash, Conventional, FHA, VA Loan
Listing Terms Cash, Conventional, FHA, VA Loan
Special Listing Condition None
Virtual Tour https://listings.inhousephotos.com/sites/4680-belford-cir-broomfield-co-80023-19401151/branded

6455 S. Yosemite St., Suite 500 Greenwood Village, CO 80111 USA
GET MORE INFORMATION

REALTORS® | Lic# 40013319 | 100068478






