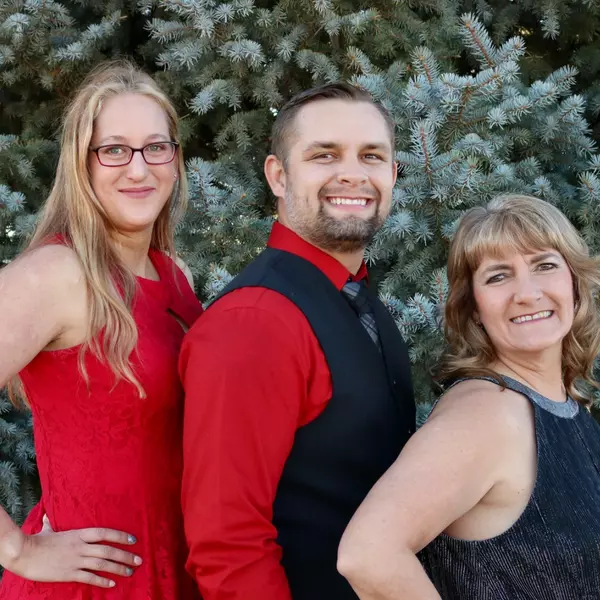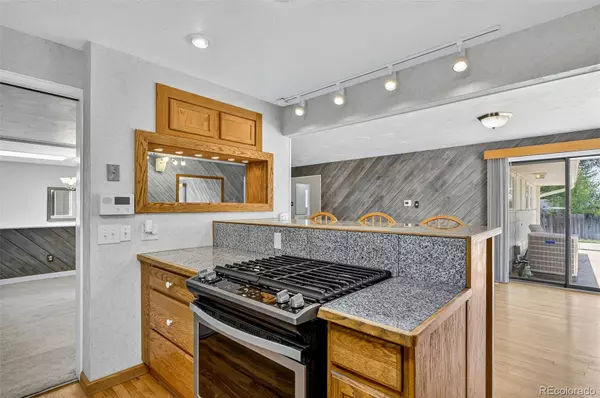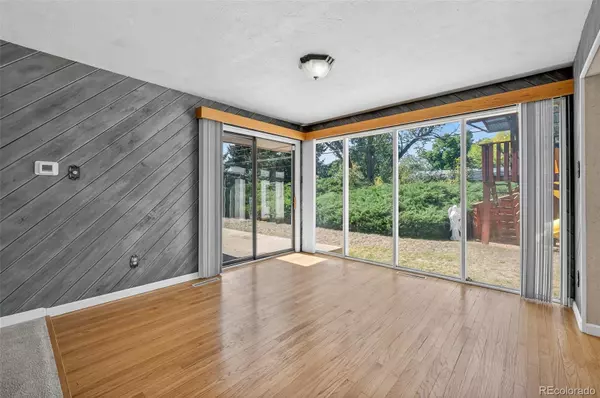
3 Beds
3 Baths
2,350 SqFt
3 Beds
3 Baths
2,350 SqFt
Open House
Sat Oct 04, 12:00am - 3:00pm
Key Details
Property Type Single Family Home
Sub Type Single Family Residence
Listing Status Coming Soon
Purchase Type For Sale
Square Footage 2,350 sqft
Price per Sqft $248
Subdivision Columbine Hills
MLS Listing ID 5733005
Style Mid-Century Modern
Bedrooms 3
Full Baths 1
Three Quarter Bath 2
HOA Y/N No
Abv Grd Liv Area 1,625
Year Built 1959
Annual Tax Amount $2,761
Tax Year 2024
Lot Size 0.275 Acres
Acres 0.28
Property Sub-Type Single Family Residence
Source recolorado
Property Description
Step into the inviting open floor plan with lots of natural light, perfect for modern living and entertaining. The expanded primary suite is a true retreat, featuring an en-suite bath and extra closet space. Flex space on the main floor is currently a sunny dining area and it could be space for a large office, playroom, or gameroom.
Love to tinker or need more storage? You'll enjoy the oversized 2-car attached garage with a built-in workbench, and a large detached storage shed—ideal for a workshop or even more storage.
A large patio area just off the living room greets you as you enter the private oasis back yard, complete with a playground set and plenty of space to relax or garden. Bring your boat or RV - the driveway extenda behind the fence for extra space.
Built in 1959 and lovingly updated over the years, this home offers timeless charm with thoughtful updates. And with no HOA, you have the freedom to truly make this space your own. Located within the Jefferson County School District and just minutes from Chatfield State Park & Reservoir, this home is close to outdoor adventures while still offering easy commuter access to C-470.
Don't miss your chance to own this Littleton gem that blends style, space, and convenience!
Location
State CO
County Jefferson
Zoning R-1
Rooms
Basement Partial
Main Level Bedrooms 2
Interior
Interior Features Built-in Features, Eat-in Kitchen, Granite Counters, No Stairs, Open Floorplan, Pantry, Primary Suite, Smoke Free, Tile Counters
Heating Forced Air
Cooling Central Air, Evaporative Cooling
Flooring Carpet, Tile, Wood
Fireplaces Number 1
Fireplaces Type Living Room
Fireplace Y
Appliance Dishwasher, Dryer, Gas Water Heater, Microwave, Refrigerator, Self Cleaning Oven, Washer
Laundry In Unit
Exterior
Exterior Feature Playground, Private Yard, Rain Gutters
Parking Features Concrete
Garage Spaces 2.0
Fence Partial
Utilities Available Electricity Connected, Natural Gas Connected
Roof Type Composition
Total Parking Spaces 3
Garage Yes
Building
Lot Description Irrigated, Landscaped
Foundation Slab
Sewer Public Sewer
Water Public
Level or Stories One
Structure Type Brick,Frame
Schools
Elementary Schools Columbine Hills
Middle Schools Ken Caryl
High Schools Columbine
School District Jefferson County R-1
Others
Senior Community No
Ownership Estate
Acceptable Financing Cash, Conventional, FHA, VA Loan
Listing Terms Cash, Conventional, FHA, VA Loan
Special Listing Condition None

6455 S. Yosemite St., Suite 500 Greenwood Village, CO 80111 USA
GET MORE INFORMATION

REALTORS® | Lic# 40013319 | 100068478






