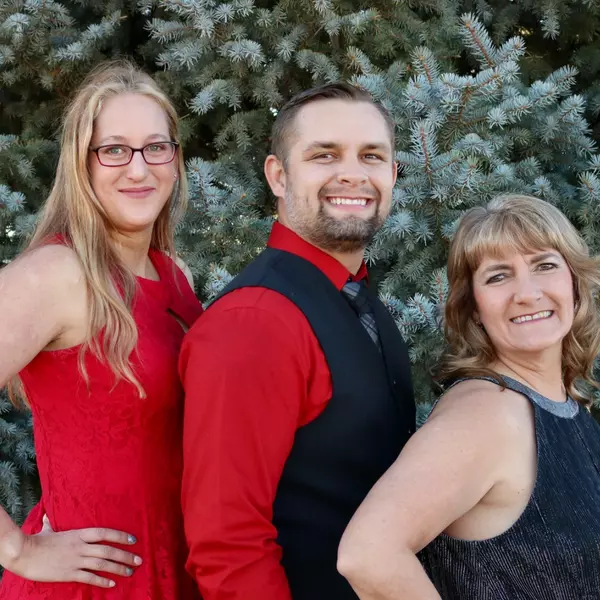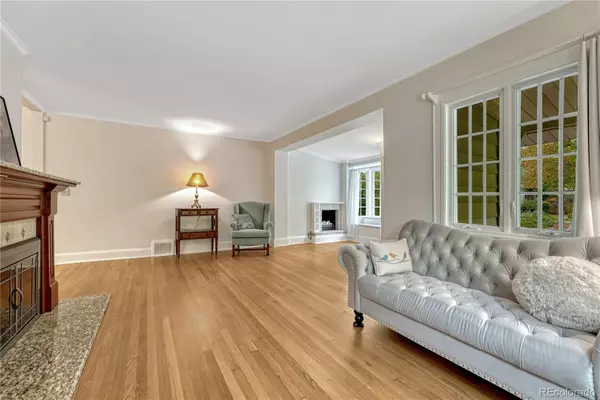
3 Beds
3 Baths
2,534 SqFt
3 Beds
3 Baths
2,534 SqFt
Open House
Sat Oct 11, 11:00am - 2:00pm
Key Details
Property Type Single Family Home
Sub Type Single Family Residence
Listing Status Active
Purchase Type For Sale
Square Footage 2,534 sqft
Price per Sqft $432
Subdivision South Park Hill
MLS Listing ID 3054960
Style Bungalow
Bedrooms 3
Full Baths 1
Three Quarter Bath 2
HOA Y/N No
Abv Grd Liv Area 1,833
Year Built 1924
Annual Tax Amount $4,442
Tax Year 2024
Lot Size 6,250 Sqft
Acres 0.14
Property Sub-Type Single Family Residence
Source recolorado
Property Description
Inside, hardwood floors and new vinyl plank flooring flow throughout a warm and inviting layout. The main level features two bedrooms and two bathrooms, along with bright, open living and dining areas ideal for both everyday living and entertaining. The finished basement adds even more versatility with a spacious third bedroom and bath, perfect for a home office, guest suite, or recreation area.
Step outside and enjoy the beautifully landscaped backyard designed for relaxing and entertaining. A recently added retractable awning, pergola, and patio create a perfect outdoor living space for morning coffee, summer barbecues, or evening gatherings under the trees.
With its blend of historic charm, thoughtful updates, and an unbeatable South Park Hill location close to parks, top-rated schools, and easy access to City Park, the Denver Zoo, and downtown, this home offers the best of classic Denver living—comfortable, connected, and full of character.
Location
State CO
County Denver
Zoning U-SU-C
Rooms
Basement Crawl Space, Finished, Partial, Sump Pump
Main Level Bedrooms 2
Interior
Interior Features Ceiling Fan(s), Five Piece Bath, Granite Counters, High Speed Internet, Radon Mitigation System, Walk-In Closet(s)
Heating Forced Air, Heat Pump, Natural Gas
Cooling Air Conditioning-Room, Evaporative Cooling
Flooring Tile, Vinyl, Wood
Fireplaces Number 2
Fireplaces Type Living Room
Fireplace Y
Appliance Convection Oven, Dishwasher, Disposal, Dryer, Electric Water Heater, Freezer, Oven, Range, Refrigerator, Self Cleaning Oven, Sump Pump, Washer
Laundry In Unit
Exterior
Exterior Feature Garden, Lighting, Private Yard, Rain Gutters
Parking Features Concrete, Exterior Access Door, Oversized, Storage
Garage Spaces 2.0
Fence Full
Utilities Available Cable Available, Electricity Connected, Internet Access (Wired), Natural Gas Connected, Phone Available
Roof Type Composition
Total Parking Spaces 2
Garage No
Building
Lot Description Corner Lot, Irrigated, Landscaped, Level, Sprinklers In Front, Sprinklers In Rear
Foundation Concrete Perimeter, Slab
Sewer Public Sewer
Water Public
Level or Stories One
Structure Type Concrete,Frame,Metal Siding
Schools
Elementary Schools Park Hill
Middle Schools Mcauliffe International
High Schools East
School District Denver 1
Others
Senior Community No
Ownership Individual
Acceptable Financing Cash, Conventional, FHA, Jumbo, VA Loan
Listing Terms Cash, Conventional, FHA, Jumbo, VA Loan
Special Listing Condition None

6455 S. Yosemite St., Suite 500 Greenwood Village, CO 80111 USA
GET MORE INFORMATION

REALTORS® | Lic# 40013319 | 100068478






