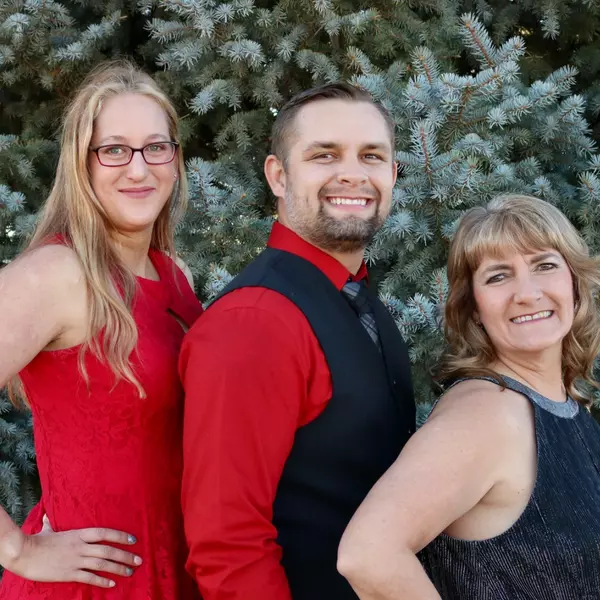
6 Beds
5 Baths
4,507 SqFt
6 Beds
5 Baths
4,507 SqFt
Open House
Sat Oct 18, 10:00am - 12:30pm
Key Details
Property Type Single Family Home
Sub Type Single Family Residence
Listing Status Coming Soon
Purchase Type For Sale
Square Footage 4,507 sqft
Price per Sqft $177
Subdivision Crystal Valley Ranch
MLS Listing ID 5393607
Bedrooms 6
Full Baths 3
Half Baths 1
Three Quarter Bath 1
Condo Fees $85
HOA Fees $85/mo
HOA Y/N Yes
Abv Grd Liv Area 3,102
Year Built 2019
Annual Tax Amount $4,188
Tax Year 2024
Lot Size 8,538 Sqft
Acres 0.2
Property Sub-Type Single Family Residence
Source recolorado
Property Description
Step inside to a bright and inviting main level featuring rich wood flooring, a flexible front room ideal for a home office or formal dining, and a large living room filled with natural light. The open-concept kitchen is perfect for everyday living and entertaining with its oversized island, upgraded quartz countertops, stylish backsplash, vent hood, and double ovens.---
Upstairs, you'll find four generously sized bedrooms including a serene primary suite with mountain views, dual closets, and an upgraded walk-in shower. A guest suite with an en-suite bath provides comfort and privacy, while a spacious loft offers flexibility for a playroom, gym, or additional living area. The home is equipped with a dual HVAC system w/ Humidifier, ensuring year-round comfort upstairs and down.---
The fully finished basement adds even more living space with a large recreation room, a guest bedroom, and a beautifully appointed bathroom.---
Step outside to enjoy a large deck with a gas line for your grilling needs and landscaped yard, ideal for relaxing or entertaining. A 3-car garage provides plenty of space for vehicles, gear, or hobbies and includes a 220v plug.---
Crystal Valley Ranch residents enjoy access to parks, trails, a community pool, tennis courts, and quick access to Rhyolite Regional Park. Just minutes to I-25, shopping outlets, and historic downtown Castle Rock, this home is the perfect balance of convenience and natural beauty.
Location
State CO
County Douglas
Rooms
Basement Partial
Main Level Bedrooms 1
Interior
Interior Features Ceiling Fan(s), Eat-in Kitchen, High Ceilings, High Speed Internet, In-Law Floorplan, Kitchen Island, Open Floorplan, Pantry, Primary Suite, Quartz Counters, Smoke Free, Vaulted Ceiling(s), Walk-In Closet(s)
Heating Forced Air
Cooling Air Conditioning-Room
Flooring Carpet, Wood
Fireplaces Number 1
Fireplaces Type Living Room
Fireplace Y
Appliance Cooktop, Dishwasher, Disposal, Double Oven, Range Hood, Refrigerator
Exterior
Exterior Feature Lighting, Private Yard, Rain Gutters
Parking Features 220 Volts, Concrete, Dry Walled
Garage Spaces 3.0
Fence Partial
Utilities Available Cable Available, Electricity Connected, Internet Access (Wired), Natural Gas Connected, Phone Available
Roof Type Composition
Total Parking Spaces 3
Garage Yes
Building
Lot Description Irrigated, Landscaped, Sprinklers In Front, Sprinklers In Rear
Sewer Public Sewer
Water Public
Level or Stories Two
Structure Type Frame
Schools
Elementary Schools South Ridge
Middle Schools Mesa
High Schools Douglas County
School District Douglas Re-1
Others
Senior Community No
Ownership Individual
Acceptable Financing Cash, Conventional, FHA, VA Loan
Listing Terms Cash, Conventional, FHA, VA Loan
Special Listing Condition None
Virtual Tour https://www.zillow.com/view-imx/5472e663-9b29-47ab-a620-faddc4870378?setAttribution=mls&wl=true&initialViewType=pano

6455 S. Yosemite St., Suite 500 Greenwood Village, CO 80111 USA
GET MORE INFORMATION

REALTORS® | Lic# 40013319 | 100068478






