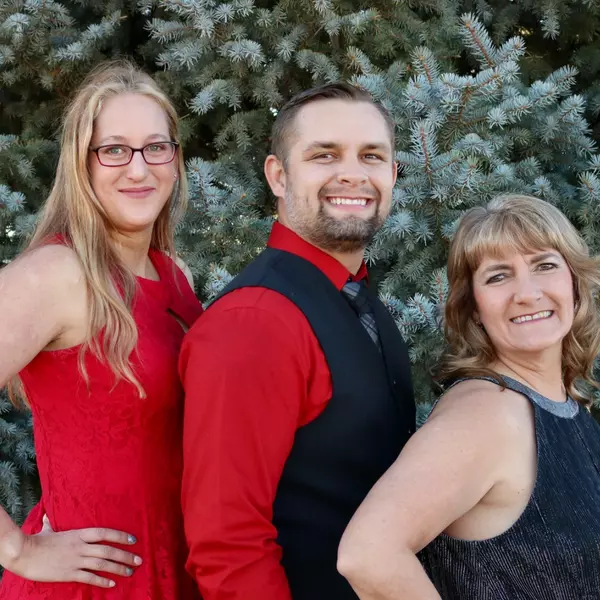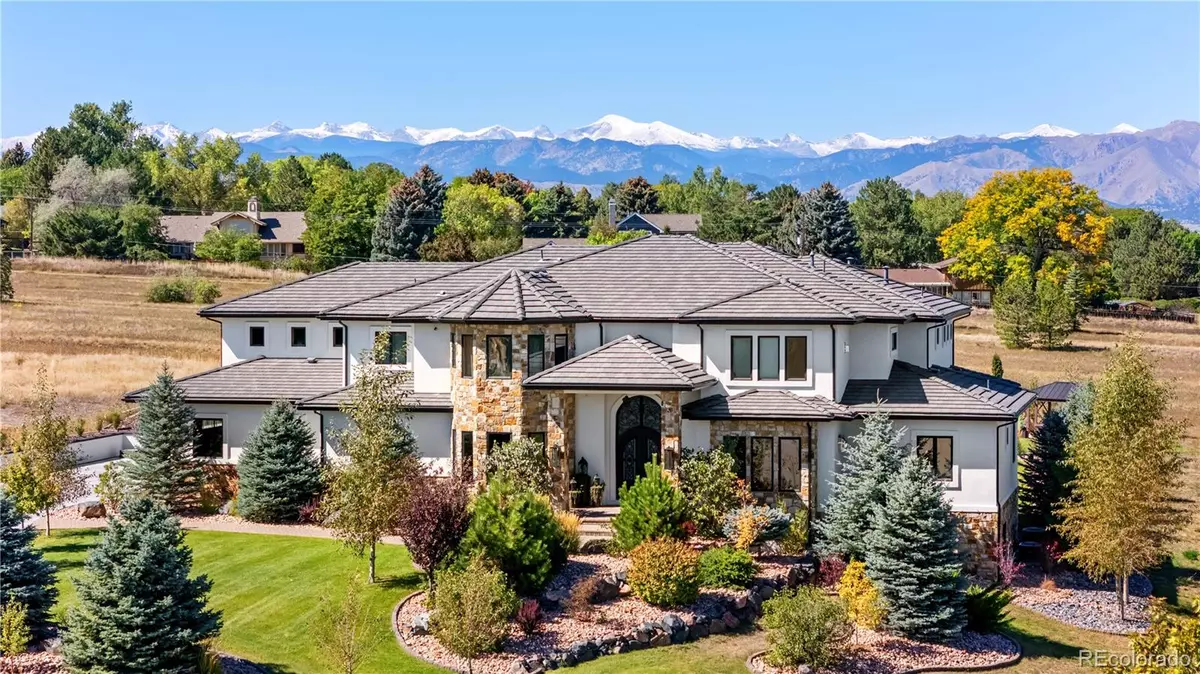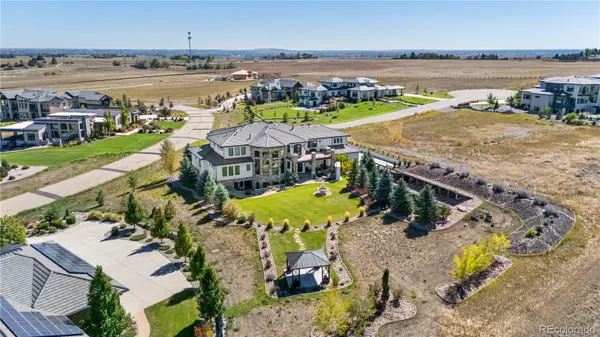
7 Beds
11 Baths
11,204 SqFt
7 Beds
11 Baths
11,204 SqFt
Key Details
Property Type Single Family Home
Sub Type Single Family Residence
Listing Status Active
Purchase Type For Sale
Square Footage 11,204 sqft
Price per Sqft $445
Subdivision Niwot Hills
MLS Listing ID 8735565
Bedrooms 7
Full Baths 7
Half Baths 3
Three Quarter Bath 1
Condo Fees $165
HOA Fees $165/mo
HOA Y/N Yes
Abv Grd Liv Area 7,106
Year Built 2018
Annual Tax Amount $24,590
Tax Year 2024
Lot Size 1.030 Acres
Acres 1.03
Property Sub-Type Single Family Residence
Source recolorado
Property Description
This net-zero, solar-powered home blends refined elegance with exceptional amenities.
High-end appliances and a full butler's kitchen elevate every culinary experience. Spa-inspired features include a sauna, steam room, massage room, and heated floors. The second-floor primary suite offers a private balcony with stunning views, a personal office/flex space, a large walk-in closet with washer and dryer, wet bar, oversized tub, and a walk-through shower.
The basement is designed for entertaining with a step-down theater, game room, gym, wine cellar, vault room, and forced walkout. A custom-built two-story kids' play village adds a playful touch.
With a second primary suite on the main level, plus a library, office and hidden room, this home truly has something for everyone. Outdoor living shines with a back patio and gazebo, perfect for taking in Colorado's beauty. Schedule your showing today!
The empty lot next door is also available from the same seller 6703 Asher Ct.
Location
State CO
County Boulder
Zoning A
Rooms
Basement Bath/Stubbed, Cellar, Daylight, Exterior Entry, Finished, Full, Interior Entry, Sump Pump, Walk-Out Access
Main Level Bedrooms 2
Interior
Interior Features Audio/Video Controls, Breakfast Bar, Built-in Features, Ceiling Fan(s), Central Vacuum, Eat-in Kitchen, Entrance Foyer, Five Piece Bath, Granite Counters, High Ceilings, High Speed Internet, In-Law Floorplan, Kitchen Island, Open Floorplan, Pantry, Primary Suite, Radon Mitigation System, Sauna, Smart Light(s), Smart Thermostat, Smoke Free, Solid Surface Counters, Sound System, Vaulted Ceiling(s), Walk-In Closet(s), Wet Bar
Heating Forced Air
Cooling Central Air
Flooring Carpet, Tile, Wood
Fireplaces Number 5
Fireplaces Type Bedroom, Gas, Great Room, Other, Outside, Primary Bedroom
Equipment Air Purifier, Home Theater
Fireplace Y
Appliance Bar Fridge, Cooktop, Dishwasher, Disposal, Double Oven, Freezer, Gas Water Heater, Humidifier, Microwave, Oven, Range, Range Hood, Refrigerator, Self Cleaning Oven, Smart Appliance(s), Sump Pump, Warming Drawer, Wine Cooler
Laundry Sink
Exterior
Exterior Feature Balcony, Gas Valve, Lighting, Rain Gutters, Smart Irrigation, Water Feature
Parking Features 220 Volts, Concrete, Brick Driveway, Dry Walled, Electric Vehicle Charging Station(s), Exterior Access Door, Finished Garage, Insulated Garage, Lighted, Oversized, Oversized Door, Smart Garage Door
Garage Spaces 4.0
Fence None
Utilities Available Cable Available, Electricity Available, Electricity Connected, Internet Access (Wired), Natural Gas Available, Natural Gas Connected
Roof Type Concrete
Total Parking Spaces 4
Garage Yes
Building
Lot Description Borders Public Land, Cul-De-Sac, Irrigated, Landscaped, Many Trees, Open Space, Sprinklers In Front, Sprinklers In Rear
Sewer Public Sewer
Water Public
Level or Stories Two
Structure Type Concrete,Frame,Stone,Steel Siding,Stucco
Schools
Elementary Schools Niwot
Middle Schools Sunset
High Schools Niwot
School District St. Vrain Valley Re-1J
Others
Senior Community No
Ownership Agent Owner
Acceptable Financing 1031 Exchange, Cash, Conventional, Jumbo
Listing Terms 1031 Exchange, Cash, Conventional, Jumbo
Special Listing Condition None

6455 S. Yosemite St., Suite 500 Greenwood Village, CO 80111 USA
GET MORE INFORMATION

REALTORS® | Lic# 40013319 | 100068478






