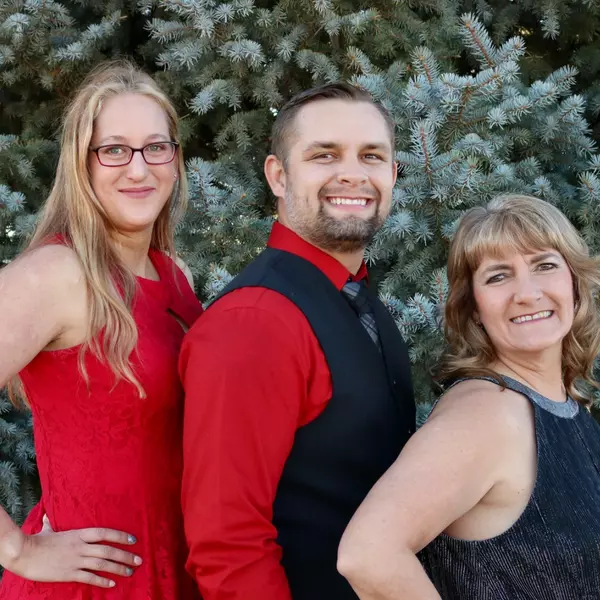
3 Beds
3 Baths
2,081 SqFt
3 Beds
3 Baths
2,081 SqFt
Open House
Sun Oct 19, 11:00am - 2:00pm
Key Details
Property Type Townhouse
Sub Type Townhouse
Listing Status Coming Soon
Purchase Type For Sale
Square Footage 2,081 sqft
Price per Sqft $230
Subdivision Hidden Hills
MLS Listing ID 6157735
Style Contemporary,Mountain Contemporary,Rustic
Bedrooms 3
Full Baths 2
Half Baths 1
Condo Fees $408
HOA Fees $408/mo
HOA Y/N Yes
Abv Grd Liv Area 1,459
Year Built 1982
Annual Tax Amount $3,374
Tax Year 2024
Lot Size 1,742 Sqft
Acres 0.04
Property Sub-Type Townhouse
Source recolorado
Property Description
Location
State CO
County Arapahoe
Rooms
Basement Finished, Full
Interior
Interior Features Built-in Features, Ceiling Fan(s), Eat-in Kitchen, Five Piece Bath, Granite Counters, High Ceilings, High Speed Internet, Open Floorplan, Primary Suite, Smoke Free, Solid Surface Counters, Vaulted Ceiling(s), Walk-In Closet(s)
Heating Forced Air, Hot Water, Natural Gas
Cooling Air Conditioning-Room
Flooring Carpet, Tile, Wood
Fireplaces Number 1
Fireplaces Type Family Room, Wood Burning
Fireplace Y
Appliance Dishwasher, Disposal, Dryer, Gas Water Heater, Microwave, Oven, Range, Refrigerator, Washer
Laundry In Unit
Exterior
Exterior Feature Balcony, Garden
Parking Features Asphalt, Oversized, Storage
Garage Spaces 2.0
Fence Full
Pool Outdoor Pool
Utilities Available Cable Available, Electricity Available, Electricity Connected, Internet Access (Wired), Natural Gas Available, Natural Gas Connected, Phone Available, Phone Connected
Roof Type Wood
Total Parking Spaces 2
Garage Yes
Building
Foundation Concrete Perimeter
Sewer Public Sewer
Water Public
Level or Stories Two
Structure Type Brick,Concrete,Wood Siding
Schools
Elementary Schools Sandburg
Middle Schools Powell
High Schools Arapahoe
School District Littleton 6
Others
Senior Community No
Ownership Individual
Acceptable Financing 1031 Exchange, Cash, Conventional, FHA, Jumbo
Listing Terms 1031 Exchange, Cash, Conventional, FHA, Jumbo
Special Listing Condition None
Pets Allowed Cats OK, Dogs OK

6455 S. Yosemite St., Suite 500 Greenwood Village, CO 80111 USA
GET MORE INFORMATION

REALTORS® | Lic# 40013319 | 100068478






