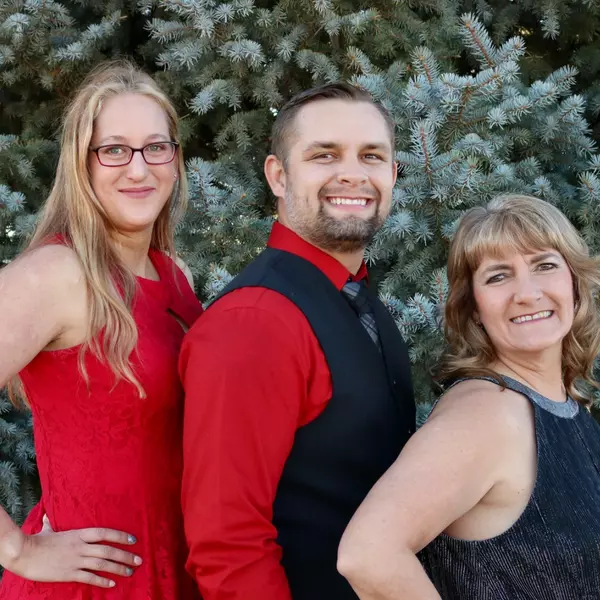$430,000
$435,000
1.1%For more information regarding the value of a property, please contact us for a free consultation.
3 Beds
3 Baths
1,956 SqFt
SOLD DATE : 09/27/2024
Key Details
Sold Price $430,000
Property Type Townhouse
Sub Type Townhouse
Listing Status Sold
Purchase Type For Sale
Square Footage 1,956 sqft
Price per Sqft $219
Subdivision Chestnut Glen
MLS Listing ID 2122329
Sold Date 09/27/24
Bedrooms 3
Full Baths 1
Half Baths 1
Three Quarter Bath 1
Condo Fees $345
HOA Fees $345/mo
HOA Y/N Yes
Abv Grd Liv Area 1,956
Year Built 1996
Annual Tax Amount $1,468
Tax Year 2023
Lot Size 2,342 Sqft
Acres 0.05
Property Sub-Type Townhouse
Source recolorado
Property Description
Tucked in off Woodland Hills is a retreat that offers tranquility and convenience with the sounds of Cottonwood creek whispering in your backyard. Step inside this meticulously maintained haven and be greeted by an atmosphere that exudes comfort and sophistication.
Be ushered in by the stunning real wood floors seamlessly flowing throughout the great room and into the kitchen. The bright & updated kitchen offers ample cabinet storage & showcases granite counters and updated stainless steel appliances. Cozy up by the gas fireplace, and soak in the abundant natural light that floods the home, illuminating every corner.
Step outside to your private patio and soak in the sound of nature and stunning Mountain views. Residents enjoy a private access gate to the Cottonwood Creek Trail, perfect for leisurely nature walks or an invigorating jog.
Revel in the luxury of the main level primary bedroom, complete with french doors to the en suite offering a walk-in shower, custom vanity crafted from Classic Ethan Allen Dresser with 2 sinks & glass mosaic counter. The soaring ceilings & generously sized walk-in closet will make you feel like a King or Queen in your home.
With the convenience of laundry and an additional half bath just down the hall, be delighted by this thoughtfully arranged floor plan that maximizes space and functionality. The upper level features its own fantastic spaces, providing 2 secondary bedrooms that share a guest bath, with a spacious loft offering breathtaking views of pikes peak and the creek below along with a convenient and spacious storage room.
Experience a low-maintenance & high tech lifestyle in this detached townhome in Chestnut Glen with all new fiber optic cable laid in the street . Enjoy the benefits of a well established community with mature trees in a ‘feels like new' home complete with a fully lined and partially carpeted crawlspace for extra storage, a brand new roof, new windows and a brand new furnace & AC!
Location
State CO
County El Paso
Zoning PUD CU SS
Rooms
Basement Crawl Space
Main Level Bedrooms 1
Interior
Interior Features Breakfast Nook, Ceiling Fan(s), Granite Counters, High Ceilings, Open Floorplan, Pantry, Primary Suite, Smart Window Coverings
Heating Forced Air
Cooling Central Air
Flooring Carpet, Tile, Wood
Fireplaces Number 1
Fireplaces Type Gas, Living Room
Fireplace Y
Appliance Dishwasher, Disposal, Dryer, Gas Water Heater, Microwave, Range, Refrigerator, Washer
Exterior
Parking Features Concrete
Garage Spaces 2.0
Utilities Available Electricity Connected, Internet Access (Wired), Natural Gas Connected
View Mountain(s), Water
Roof Type Composition
Total Parking Spaces 2
Garage Yes
Building
Sewer Public Sewer
Level or Stories Two
Structure Type Frame
Schools
Elementary Schools Pioneer
Middle Schools Timberview
High Schools Liberty
School District Academy 20
Others
Senior Community No
Ownership Corporation/Trust
Acceptable Financing Cash, Conventional, FHA, VA Loan
Listing Terms Cash, Conventional, FHA, VA Loan
Special Listing Condition None
Pets Allowed Breed Restrictions, Cats OK, Dogs OK, Number Limit, Size Limit, Yes
Read Less Info
Want to know what your home might be worth? Contact us for a FREE valuation!

Our team is ready to help you sell your home for the highest possible price ASAP

© 2025 METROLIST, INC., DBA RECOLORADO® – All Rights Reserved
6455 S. Yosemite St., Suite 500 Greenwood Village, CO 80111 USA
Bought with RE/MAX Leaders
GET MORE INFORMATION

REALTORS® | Lic# 40013319 | 100068478






