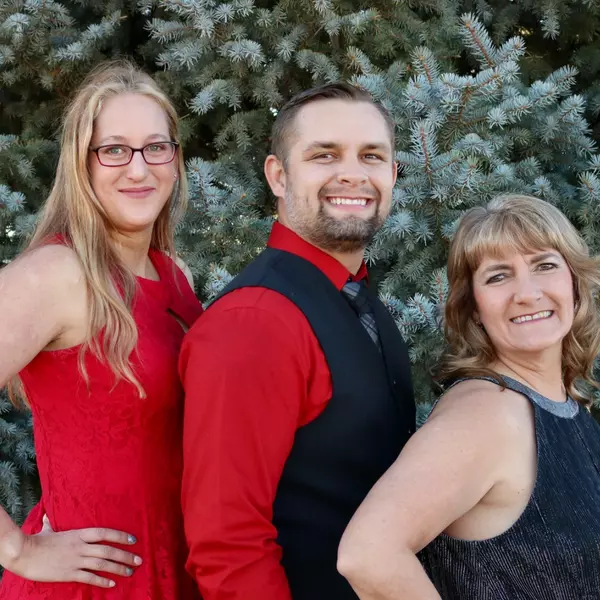$560,000
$550,000
1.8%For more information regarding the value of a property, please contact us for a free consultation.
3 Beds
2 Baths
1,512 SqFt
SOLD DATE : 04/08/2025
Key Details
Sold Price $560,000
Property Type Single Family Home
Sub Type Single Family Residence
Listing Status Sold
Purchase Type For Sale
Square Footage 1,512 sqft
Price per Sqft $370
Subdivision Saddlebrook
MLS Listing ID 4505932
Sold Date 04/08/25
Style Traditional
Bedrooms 3
Full Baths 1
Half Baths 1
Condo Fees $88
HOA Fees $29/qua
HOA Y/N Yes
Abv Grd Liv Area 1,512
Originating Board recolorado
Year Built 1987
Annual Tax Amount $3,271
Tax Year 2023
Lot Size 8,712 Sqft
Acres 0.2
Property Sub-Type Single Family Residence
Property Description
Welcome to this charming 3-bedroom, 2-bathroom home that offers the perfect blend of comfort and style. Step inside to discover an open kitchen, complete with new stainless steel appliances, seamlessly flowing into a spacious living room as well an adjacent family room area just adorned with a cozy fireplace. The home features elegant hardwood floors and boasts a freshly painted exterior. Step outside to your private oasis, where a back patio awaits, perfect for entertaining. Enjoy the serene views of the large backyard, complete with a pergola, an ample and usable yard space and a private garden area. Just beyond the back gate, you'll find a walking path that connects to miles of scenic trails, even providing easy access to vibrant Downtown Parker. This home has seen several upgrades, including a newly designed backyard patio, a new water heater, and new windows and a back sliding door, ensuring modern convenience and efficiency. While you'll fall in love with the backyard and the prime location, you'll also cherish the wonderful neighbors and the sense of community. Don't miss the opportunity to make this exceptional property your own!
Location
State CO
County Douglas
Zoning Residential
Rooms
Basement Interior Entry, Partial, Unfinished
Interior
Interior Features Ceiling Fan(s), Eat-in Kitchen, Granite Counters, High Ceilings, Pantry, Radon Mitigation System, Smoke Free, Vaulted Ceiling(s)
Heating Forced Air, Natural Gas
Cooling Central Air
Flooring Carpet, Laminate, Wood
Fireplaces Number 1
Fireplaces Type Family Room, Wood Burning
Fireplace Y
Appliance Convection Oven, Cooktop, Dishwasher, Disposal, Dryer, Gas Water Heater, Microwave, Oven, Refrigerator, Washer
Laundry In Unit
Exterior
Exterior Feature Garden
Parking Features Concrete
Garage Spaces 2.0
Fence Full
Utilities Available Cable Available, Electricity Available
Roof Type Composition
Total Parking Spaces 2
Garage Yes
Building
Lot Description Level
Foundation Slab
Sewer Public Sewer
Water Public
Level or Stories Multi/Split
Structure Type Frame
Schools
Elementary Schools Pioneer
Middle Schools Cimarron
High Schools Legend
School District Douglas Re-1
Others
Senior Community No
Ownership Individual
Acceptable Financing Cash, Conventional, FHA, VA Loan
Listing Terms Cash, Conventional, FHA, VA Loan
Special Listing Condition None
Read Less Info
Want to know what your home might be worth? Contact us for a FREE valuation!

Our team is ready to help you sell your home for the highest possible price ASAP

© 2025 METROLIST, INC., DBA RECOLORADO® – All Rights Reserved
6455 S. Yosemite St., Suite 500 Greenwood Village, CO 80111 USA
Bought with Thrive Real Estate Group
GET MORE INFORMATION
REALTORS® | Lic# 40013319 | 100068478






