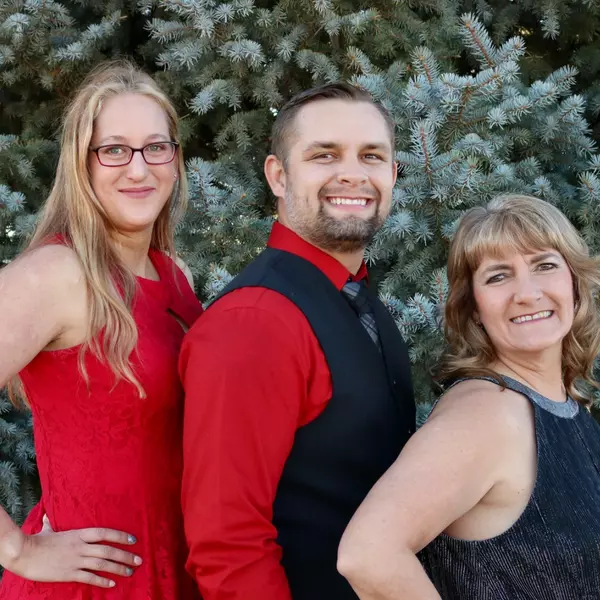$587,000
$579,000
1.4%For more information regarding the value of a property, please contact us for a free consultation.
3 Beds
4 Baths
2,297 SqFt
SOLD DATE : 06/24/2025
Key Details
Sold Price $587,000
Property Type Single Family Home
Sub Type Single Family Residence
Listing Status Sold
Purchase Type For Sale
Square Footage 2,297 sqft
Price per Sqft $255
Subdivision Stroh Ranch
MLS Listing ID 3111714
Sold Date 06/24/25
Style Traditional
Bedrooms 3
Full Baths 4
Condo Fees $48
HOA Fees $48/mo
HOA Y/N Yes
Abv Grd Liv Area 1,754
Year Built 2001
Annual Tax Amount $2,787
Tax Year 2023
Lot Size 3,877 Sqft
Acres 0.09
Property Sub-Type Single Family Residence
Source recolorado
Property Description
Nestled in the sought-after Stroh Ranch neighborhood, this charming two-story home offers 2,197 square feet of comfortable living space. The open floor plan features vaulted ceilings and 9-foot ceilings throughout, creating an airy and inviting atmosphere. The main level includes two spacious living areas, a well-appointed kitchen with tastefully updated cabinets, backsplash, and countertops, along with stainless steel appliances, and a dining area perfect for entertaining. A finished basement provides additional living space, a 4th bathroom, and an unfinished storage area. The backyard features an inviting patio, well-kept grass, a privacy fence, and gorgeous landscaping. The home boasts three bedrooms and four bathrooms, including an oversized primary suite with a walk-in closet and a private bathroom, along with two additional and sizable bedrooms on the upper level.
Located close to shopping centers all around Parker, this home offers both convenience and comfort. Don't miss the opportunity to make this meticulously maintained house your home! *Back on the market due to the buyer's loan and no fault to the seller*
Location
State CO
County Douglas
Rooms
Basement Finished, Sump Pump
Interior
Interior Features Ceiling Fan(s), Entrance Foyer, Five Piece Bath, High Ceilings, Open Floorplan, Primary Suite, Quartz Counters, Radon Mitigation System, Sauna, Smoke Free, Walk-In Closet(s)
Heating Forced Air
Cooling Central Air
Flooring Carpet, Vinyl
Fireplace N
Appliance Dishwasher, Disposal, Dryer, Microwave, Range, Range Hood, Refrigerator, Self Cleaning Oven, Sump Pump, Washer
Laundry In Unit
Exterior
Exterior Feature Garden, Private Yard
Parking Features Concrete, Insulated Garage
Garage Spaces 2.0
Fence Full
Utilities Available Cable Available, Electricity Connected, Phone Connected
Roof Type Spanish Tile
Total Parking Spaces 2
Garage Yes
Building
Lot Description Irrigated, Landscaped, Sprinklers In Front, Sprinklers In Rear
Sewer Public Sewer
Water Public
Level or Stories Two
Structure Type Frame
Schools
Elementary Schools Legacy Point
Middle Schools Sagewood
High Schools Ponderosa
School District Douglas Re-1
Others
Senior Community No
Ownership Individual
Acceptable Financing Cash, Conventional, FHA, VA Loan
Listing Terms Cash, Conventional, FHA, VA Loan
Special Listing Condition None
Read Less Info
Want to know what your home might be worth? Contact us for a FREE valuation!

Our team is ready to help you sell your home for the highest possible price ASAP

© 2025 METROLIST, INC., DBA RECOLORADO® – All Rights Reserved
6455 S. Yosemite St., Suite 500 Greenwood Village, CO 80111 USA
Bought with RE/MAX Professionals
GET MORE INFORMATION
REALTORS® | Lic# 40013319 | 100068478






