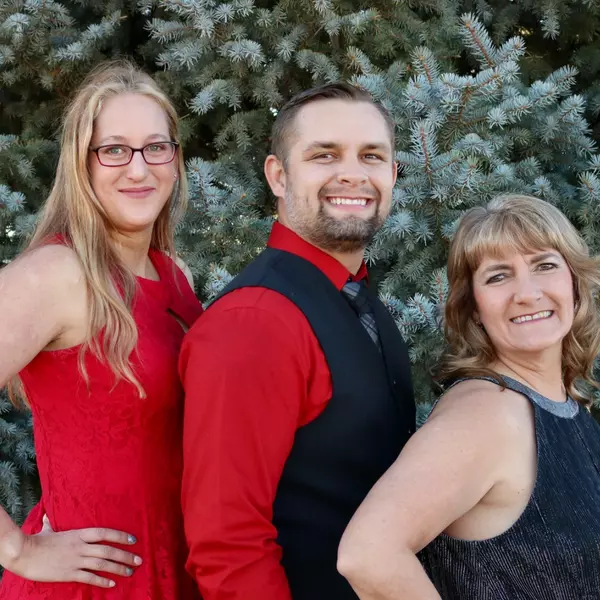$424,000
$424,900
0.2%For more information regarding the value of a property, please contact us for a free consultation.
2 Beds
2 Baths
1,279 SqFt
SOLD DATE : 08/06/2025
Key Details
Sold Price $424,000
Property Type Condo
Sub Type Condominium
Listing Status Sold
Purchase Type For Sale
Square Footage 1,279 sqft
Price per Sqft $331
Subdivision Canterbury At Riverwalk
MLS Listing ID 7303046
Sold Date 08/06/25
Style Contemporary
Bedrooms 2
Full Baths 1
Three Quarter Bath 1
Condo Fees $294
HOA Fees $294/mo
HOA Y/N Yes
Abv Grd Liv Area 1,279
Year Built 2001
Annual Tax Amount $3,071
Tax Year 2024
Property Sub-Type Condominium
Source recolorado
Property Description
Beautifully Updated, Two Bedroom, Two Bath Home with Seamless Flow! Home is Move-In Ready - Coveted Main Floor Hardwoods Newly Refinished, Fresh Paint Throughout, New Carpet Throughout, Professionally Cleaned, and All Present Appliances Included! Community Complete with Pool, Hot Tub, Locker Rooms, Sauna, Fitness Center, Billiards Room and Banquet Facilities. Conveniently Located to Downtown Littleton, Parks & Trails, Restaurants, and Shopping Nearby! Welcome Home!
Location
State CO
County Arapahoe
Interior
Interior Features Built-in Features, Ceiling Fan(s), Eat-in Kitchen, Entrance Foyer, High Ceilings, Kitchen Island, Open Floorplan, Pantry, Primary Suite, Smoke Free, Walk-In Closet(s)
Heating Forced Air
Cooling Central Air
Flooring Carpet, Vinyl, Wood
Fireplaces Number 1
Fireplaces Type Family Room, Gas Log
Fireplace Y
Appliance Dishwasher, Disposal, Dryer, Microwave, Oven, Range, Refrigerator, Washer
Laundry In Unit, Laundry Closet
Exterior
Exterior Feature Balcony, Rain Gutters
Parking Features Concrete, Dry Walled, Oversized
Garage Spaces 2.0
Utilities Available Cable Available, Electricity Connected, Natural Gas Connected, Phone Available
Roof Type Composition
Total Parking Spaces 2
Garage Yes
Building
Lot Description Landscaped, Master Planned
Sewer Public Sewer
Water Public
Level or Stories Three Or More
Structure Type Stone,Vinyl Siding
Schools
Elementary Schools Centennial Academy Of Fine Arts
Middle Schools Goddard
High Schools Littleton
School District Littleton 6
Others
Senior Community No
Ownership Individual
Acceptable Financing Cash, Conventional, FHA, VA Loan
Listing Terms Cash, Conventional, FHA, VA Loan
Special Listing Condition None
Pets Allowed Yes
Read Less Info
Want to know what your home might be worth? Contact us for a FREE valuation!

Our team is ready to help you sell your home for the highest possible price ASAP

© 2025 METROLIST, INC., DBA RECOLORADO® – All Rights Reserved
6455 S. Yosemite St., Suite 500 Greenwood Village, CO 80111 USA
Bought with West and Main Homes Inc
GET MORE INFORMATION
REALTORS® | Lic# 40013319 | 100068478






