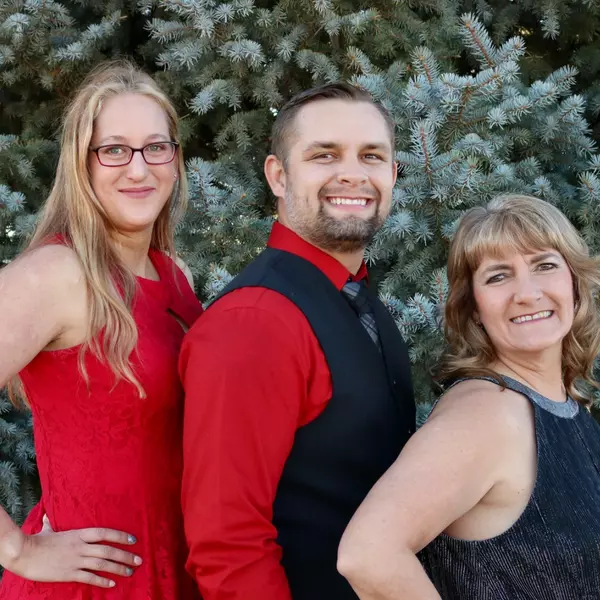$540,000
$560,000
3.6%For more information regarding the value of a property, please contact us for a free consultation.
4 Beds
3 Baths
2,863 SqFt
SOLD DATE : 08/12/2025
Key Details
Sold Price $540,000
Property Type Single Family Home
Sub Type Single Family Residence
Listing Status Sold
Purchase Type For Sale
Square Footage 2,863 sqft
Price per Sqft $188
Subdivision Eastridge
MLS Listing ID 4603066
Sold Date 08/12/25
Bedrooms 4
Full Baths 1
Half Baths 1
Three Quarter Bath 1
HOA Y/N No
Abv Grd Liv Area 2,158
Year Built 1974
Annual Tax Amount $2,340
Tax Year 2024
Lot Size 9,932 Sqft
Acres 0.23
Property Sub-Type Single Family Residence
Source recolorado
Property Description
Welcome to this charming home in the highly sought-after Eastridge neighborhood! This wonderful location provides easy access to shopping, dining, scenic bike paths, walking trails, and entertainment options—everything you need is just minutes away! Inside, you'll love hosting friends and family in the spacious formal dining room, which flows seamlessly into the generous living room with soaring vaulted ceilings. The large, open eat-in kitchen is perfect for casual meals or entertaining. On cooler evenings, cozy up by the wood-burning fireplace in the spacious walkout family room, or step outside on the patio or covered deck to enjoy those warm summer nights in the expansive backyard. Upstairs, the large primary suite is a true retreat, complete with large walk-in closet, dual sinks and plenty of room to personalize or expand. Two additional spacious bedrooms and a full bath offer comfort and flexibility for family or guests. This home also boasts numerous updates, including new windows, stainless steel appliances, granite countertops, solar tube lighting, a newer sprinkler system, and a Trex deck with lots of storge tucked neatly underneath. You'll also appreciate the convenience of the spacious attached two-car garage. This home will not last so schedule your own private showing today!
Location
State CO
County Arapahoe
Rooms
Basement Partial
Interior
Interior Features Ceiling Fan(s), Eat-in Kitchen, Entrance Foyer, Granite Counters, Pantry, Primary Suite, Vaulted Ceiling(s), Walk-In Closet(s)
Heating Forced Air
Cooling Central Air
Flooring Carpet, Tile
Fireplaces Number 1
Fireplaces Type Family Room, Wood Burning
Fireplace Y
Appliance Dishwasher, Disposal, Dryer, Microwave, Range, Refrigerator, Self Cleaning Oven, Washer
Exterior
Exterior Feature Private Yard
Garage Spaces 2.0
Fence Partial
Utilities Available Cable Available, Electricity Connected, Natural Gas Connected, Phone Available
Roof Type Composition
Total Parking Spaces 2
Garage Yes
Building
Lot Description Level, Sprinklers In Front, Sprinklers In Rear
Sewer Public Sewer
Water Public
Level or Stories Tri-Level
Structure Type Brick,Frame,Wood Siding
Schools
Elementary Schools Eastridge
Middle Schools Prairie
High Schools Overland
School District Cherry Creek 5
Others
Senior Community No
Ownership Estate
Acceptable Financing Cash, Conventional, FHA, VA Loan
Listing Terms Cash, Conventional, FHA, VA Loan
Special Listing Condition None
Read Less Info
Want to know what your home might be worth? Contact us for a FREE valuation!

Our team is ready to help you sell your home for the highest possible price ASAP

© 2025 METROLIST, INC., DBA RECOLORADO® – All Rights Reserved
6455 S. Yosemite St., Suite 500 Greenwood Village, CO 80111 USA
Bought with HomeSmart Realty
GET MORE INFORMATION
REALTORS® | Lic# 40013319 | 100068478






