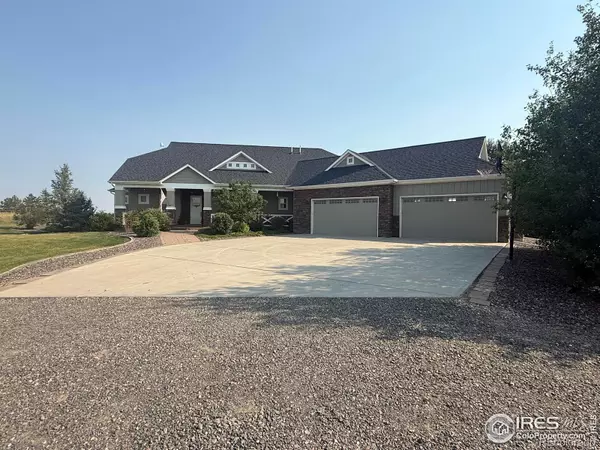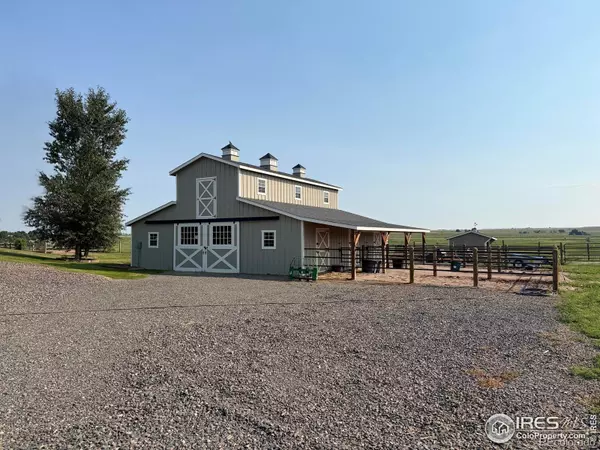$1,578,000
$1,650,000
4.4%For more information regarding the value of a property, please contact us for a free consultation.
5 Beds
5 Baths
5,794 SqFt
SOLD DATE : 08/18/2025
Key Details
Sold Price $1,578,000
Property Type Single Family Home
Sub Type Single Family Residence
Listing Status Sold
Purchase Type For Sale
Square Footage 5,794 sqft
Price per Sqft $272
Subdivision Indian Creek Meadows
MLS Listing ID IR1040753
Sold Date 08/18/25
Bedrooms 5
Full Baths 3
Half Baths 1
Three Quarter Bath 1
Condo Fees $400
HOA Fees $33/ann
HOA Y/N Yes
Abv Grd Liv Area 2,913
Year Built 2013
Annual Tax Amount $7,699
Tax Year 2024
Lot Size 8.960 Acres
Acres 8.96
Property Sub-Type Single Family Residence
Source recolorado
Property Description
SOLD BEFORE PUBLISHED. Enjoy the peace of country living without sacrificing convenience! This custom-built Craftsman-style ranch sits on 9 irrigated acres and offers 5 bedrooms, 5 bathrooms, and a 4-car garage. The open floor plan features a chef's kitchen with granite countertops, a large island with sink, walk-in pantry, alder cabinetry, and a mix of black and stainless steel appliances. Rich wood floors flow throughout, complemented by two cozy fireplaces. The luxurious primary suite includes a spa-like bath and walk-in closet. The finished basement offers a wet bar, home office, and media room-perfect for entertaining or relaxing. Outside, you'll find raised garden beds, a large fenced dog run with garage access, and unbeatable views backing to open space and mountains. A horse barn with 2 stalls and a tack room makes this property ideal for equestrian enthusiasts. Horses welcome!
Location
State CO
County Larimer
Zoning O
Rooms
Basement Full
Main Level Bedrooms 3
Interior
Interior Features Eat-in Kitchen, Five Piece Bath, Kitchen Island, Open Floorplan, Pantry, Walk-In Closet(s), Wet Bar
Heating Forced Air
Cooling Central Air
Flooring Tile, Wood
Fireplaces Type Family Room, Living Room
Fireplace N
Appliance Bar Fridge, Dishwasher, Microwave, Oven, Refrigerator
Laundry In Unit
Exterior
Parking Features Oversized
Garage Spaces 4.0
Utilities Available Electricity Available, Natural Gas Available
Roof Type Composition
Total Parking Spaces 4
Garage Yes
Building
Sewer Septic Tank
Water Public
Level or Stories One
Structure Type Stone,Stucco,Frame,Wood Siding
Schools
Elementary Schools Eyestone
Middle Schools Wellington
High Schools Other
School District Poudre R-1
Others
Ownership Individual
Acceptable Financing Cash, Conventional
Listing Terms Cash, Conventional
Read Less Info
Want to know what your home might be worth? Contact us for a FREE valuation!

Our team is ready to help you sell your home for the highest possible price ASAP

© 2025 METROLIST, INC., DBA RECOLORADO® – All Rights Reserved
6455 S. Yosemite St., Suite 500 Greenwood Village, CO 80111 USA
Bought with Group Harmony
GET MORE INFORMATION
REALTORS® | Lic# 40013319 | 100068478





