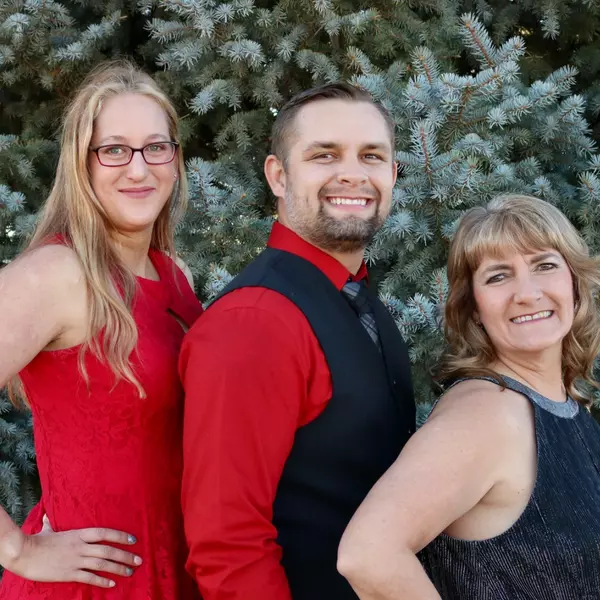$629,000
$649,000
3.1%For more information regarding the value of a property, please contact us for a free consultation.
3 Beds
1 Bath
1,404 SqFt
SOLD DATE : 08/21/2025
Key Details
Sold Price $629,000
Property Type Single Family Home
Sub Type Single Family Residence
Listing Status Sold
Purchase Type For Sale
Square Footage 1,404 sqft
Price per Sqft $448
Subdivision Barths
MLS Listing ID 8727286
Sold Date 08/21/25
Bedrooms 3
Full Baths 1
HOA Y/N No
Abv Grd Liv Area 1,404
Year Built 1952
Annual Tax Amount $3,194
Tax Year 2024
Lot Size 8,276 Sqft
Acres 0.19
Property Sub-Type Single Family Residence
Source recolorado
Property Description
Welcome to this beautifully updated home nestled on a quiet, non-through street in the heart of Wheat Ridge. Sitting on a spacious corner lot with mature trees and incredible curb appeal, this home blends character, comfort, and modern convenience.
Over the past two years, the home has seen a series of tasteful upgrades, including fresh interior paint, kitchen enhancements, and custom touches throughout. Original brick walls have been strategically exposed, adding warmth and unique charm to the space.
The sunroom has been fully finished—with heating and cooling—making it the perfect bonus space to enjoy year-round. Whether you're working from home, entertaining, or relaxing with family, it's a standout feature that adds flexibility and function.
Step outside to a fully transformed backyard. Previously all concrete, it's now a kid- and pet-friendly oasis with new grass and plenty of space to play, gather, or unwind. Fruit trees, a smart sprinkler system, and a storage shed with power and lighting elevate the outdoor experience.
One of the biggest upgrades? A fully paid-off solar system, meaning near-zero utility bills and long-term savings for the new owner.
Additional highlights include an Oversized garage + large driveway with space for RV or multiple vehicles. Updated kitchen with quartz countertops and ample cabinetry. Original hardwood floors and coved ceilings for timeless charm. Smart systems, including sprinkler and rain barrel setup. Retractable front awning, perfect for summer shade. Upstairs bedroom/bonus space for added flexibility.
This is not just a house—it's a home designed for everyday living and long-term sustainability. Come see what makes this property stand out from the rest!
Location
State CO
County Jefferson
Rooms
Main Level Bedrooms 2
Interior
Heating Forced Air
Cooling Central Air
Flooring Carpet, Vinyl, Wood
Fireplace N
Appliance Dishwasher, Disposal, Dryer, Range, Refrigerator, Washer
Exterior
Garage Spaces 2.0
Utilities Available Cable Available, Electricity Available, Electricity Connected, Natural Gas Available, Natural Gas Connected
Roof Type Composition
Total Parking Spaces 2
Garage Yes
Building
Sewer Public Sewer
Water Public
Level or Stories Two
Structure Type Brick
Schools
Elementary Schools Lumberg
Middle Schools Jefferson
High Schools Jefferson
School District Jefferson County R-1
Others
Senior Community No
Ownership Individual
Acceptable Financing Cash, Conventional, FHA, VA Loan
Listing Terms Cash, Conventional, FHA, VA Loan
Special Listing Condition None
Read Less Info
Want to know what your home might be worth? Contact us for a FREE valuation!

Our team is ready to help you sell your home for the highest possible price ASAP

© 2025 METROLIST, INC., DBA RECOLORADO® – All Rights Reserved
6455 S. Yosemite St., Suite 500 Greenwood Village, CO 80111 USA
Bought with Coldwell Banker Realty 54
GET MORE INFORMATION
REALTORS® | Lic# 40013319 | 100068478






