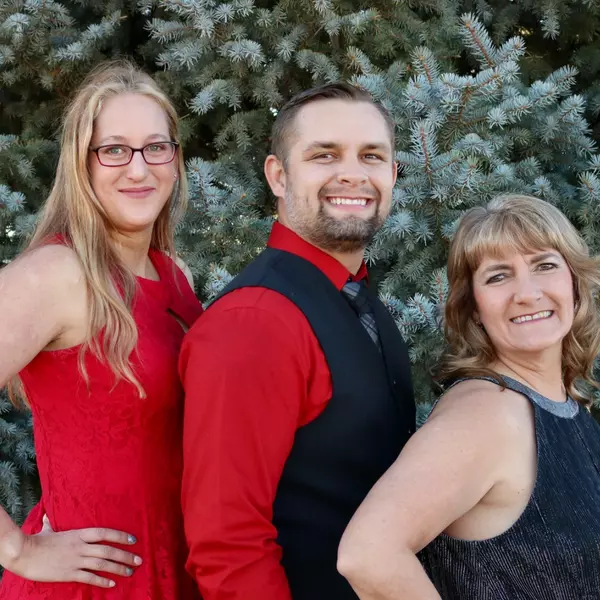$419,900
$419,900
For more information regarding the value of a property, please contact us for a free consultation.
3 Beds
3 Baths
2,714 SqFt
SOLD DATE : 09/10/2025
Key Details
Sold Price $419,900
Property Type Single Family Home
Sub Type Single Family Residence
Listing Status Sold
Purchase Type For Sale
Square Footage 2,714 sqft
Price per Sqft $154
Subdivision Vista Grande Terrace
MLS Listing ID 9806398
Sold Date 09/10/25
Bedrooms 3
Full Baths 1
Three Quarter Bath 2
HOA Y/N No
Abv Grd Liv Area 1,413
Year Built 1978
Annual Tax Amount $1,525
Tax Year 2024
Lot Size 6,572 Sqft
Acres 0.15
Property Sub-Type Single Family Residence
Source recolorado
Property Description
Add your personal touch to this 4 bedroom, 3 bathroom, 2 car garage single family home with Pikes Peak views in Vista Grande Terrace. Several major upgrades have been made recently. The roof was replaced in 2024, the electric panel upgraded in 2022, and the furnace and central A/C installed in 2022. There is newer luxury vinyl flooring in the main level, den, and primary bedroom. The primary bathroom offers a decorative tile surround with glass enclosure. The entry features a custom stained concrete patio. You'll enjoy the sunroom addition and the Pikes Peak views from the back yard and primary bedroom! The main level features vaulted ceilings, a formal dining room, and walk-out to the yard. The kitchen offers stainless steel appliances, butcher block counters, and a decorative stone backsplash. All three upper level bedrooms showcase mountain views. In the cozy lower-level den, you have the wood-burning fireplace and entry to the sunroom. The basement features a wet bar entertaining area. The location is near Dublin Park, with playground, pavilions, a walking path, and ball fields. The property has been pre-inspected so please review the report. With over 2700sqft of living space, and a quiet, central location, this home offers you a chance to grow your equity while customizing your space.
Location
State CO
County El Paso
Zoning R1-6
Rooms
Basement Partial
Interior
Interior Features Breakfast Bar, Butcher Counters, Primary Suite, Vaulted Ceiling(s)
Heating Forced Air, Natural Gas
Cooling Central Air
Flooring Carpet, Vinyl
Fireplaces Number 1
Fireplaces Type Family Room, Wood Burning
Fireplace Y
Appliance Dishwasher, Microwave, Oven, Range, Refrigerator
Laundry In Unit
Exterior
Exterior Feature Private Yard
Parking Features Concrete, Exterior Access Door
Garage Spaces 2.0
Fence Full
Utilities Available Electricity Connected, Natural Gas Connected
View Mountain(s)
Roof Type Composition
Total Parking Spaces 2
Garage Yes
Building
Sewer Public Sewer
Water Public
Level or Stories Multi/Split
Structure Type Frame
Schools
Elementary Schools King
Middle Schools Russell
High Schools Coronado
School District Colorado Springs 11
Others
Senior Community No
Ownership Individual
Acceptable Financing Cash, Conventional
Listing Terms Cash, Conventional
Special Listing Condition None
Pets Allowed Yes
Read Less Info
Want to know what your home might be worth? Contact us for a FREE valuation!

Our team is ready to help you sell your home for the highest possible price ASAP

© 2025 METROLIST, INC., DBA RECOLORADO® – All Rights Reserved
6455 S. Yosemite St., Suite 500 Greenwood Village, CO 80111 USA
Bought with The Platinum Group
GET MORE INFORMATION

REALTORS® | Lic# 40013319 | 100068478






